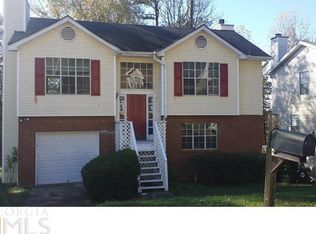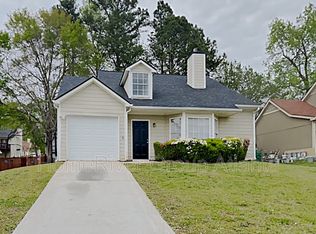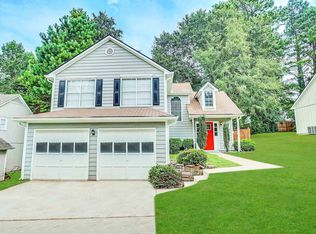Property FHA approved, Hm Insp Rpt and Termite Rpt avaialble for review. Seller ro offer hm waranty thru American Hm Shield. New Construction! Gorgeous, split-level/open floor plan, living room, eat-in kitchen, 42" cabinetry, glass mosaic blacksplash, granite countertops w/island, dishwasher, stove, vent hood, pot filler, FR frpl. Highlights: new exterior/exterior cement fiver siding. 30 yr roof, recessed lighting, HVAC, 2 blinds, ceiling fans, laminate flooring, carpet. master w/walk-in closet, dbl vanities tiled shower, office, laundry rm. Deck, 2-car garage.
This property is off market, which means it's not currently listed for sale or rent on Zillow. This may be different from what's available on other websites or public sources.


