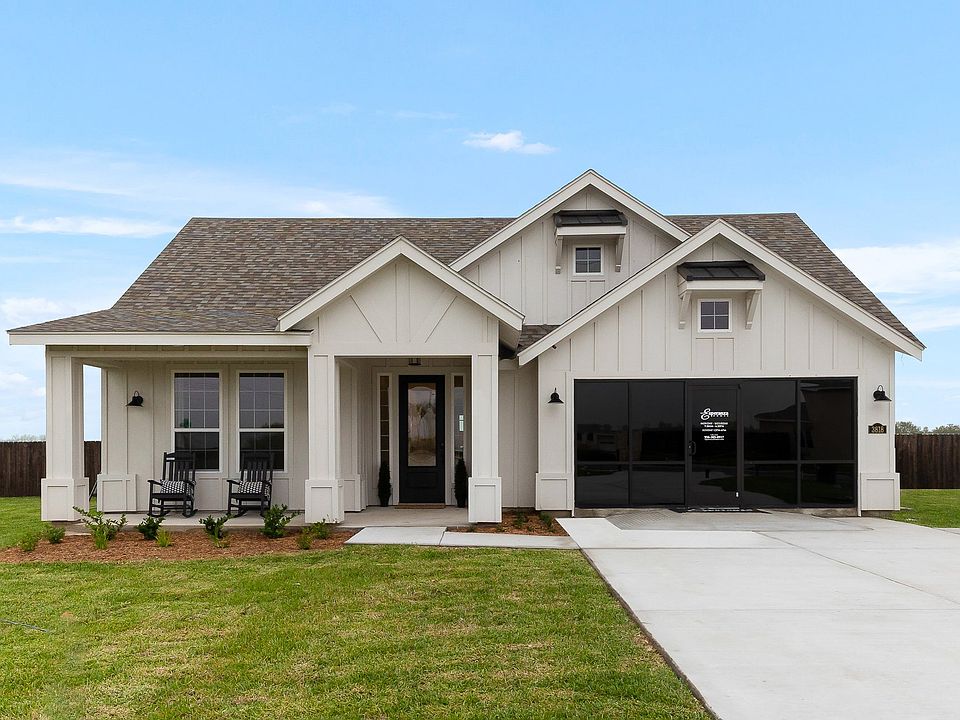Welcome to this beautiful home! As you enter, you’ll find two cozy bedrooms, perfect for family or guests. These bedrooms share a well-appointed bathroom, ideally located for convenience. This floor plan seamlessly combines the living room, dining area, and kitchen, creating a bright and airy environment that’s perfect for both everyday living and entertaining. The kitchen is equipped with painted pure white maple wood cabinets, quartz countertops, and GE stainless steel appliances. The primary bedroom features an ensuite bathroom and a spacious walk-in closet. For added convenience, the home offers a walk-in pantry, utility room, and a two-car garage. Maple Wood Cabinets Quartz Countertops GE stainless steel appliances- Gas *Photos do not represent the final production of the home Local amenities include: IDEA San Benito, Valley Baptist Medical Center, UTRGV Institute of Neuroscience, Treasure Hills Golf Club, Community Playground, Walking Trails, Shaded Areas
New construction
$257,990
3237 Knights Ln, Harlingen, TX 78550
3beds
1,483sqft
Single Family Residence
Built in 2025
6,613 Square Feet Lot
$257,700 Zestimate®
$174/sqft
$-- HOA
What's special
Two-car garageCozy bedroomsQuartz countertopsSpacious walk-in closetGe stainless steel appliancesBright and airy environmentWell-appointed bathroom
Call: (956) 363-4409
- 28 days |
- 148 |
- 5 |
Zillow last checked: October 06, 2025 at 09:56am
Listing updated: September 18, 2025 at 12:08am
Listed by:
A Hamilton,
Esperanza Homes Sales Office
Source: Nexus MLS,MLS#: N480000000380
Travel times
Schedule tour
Select your preferred tour type — either in-person or real-time video tour — then discuss available options with the builder representative you're connected with.
Facts & features
Interior
Bedrooms & bathrooms
- Bedrooms: 3
- Bathrooms: 2
- Full bathrooms: 2
Interior area
- Total structure area: 1,483
- Total interior livable area: 1,483 sqft
Video & virtual tour
Property
Parking
- Total spaces: 2
- Parking features: Garage
- Garage spaces: 2
Features
- Stories: 1
Lot
- Size: 6,613 Square Feet
Construction
Type & style
- Home type: SingleFamily
- Property subtype: Single Family Residence
Condition
- New construction: Yes
- Year built: 2025
Details
- Builder model: Marigold
- Builder name: Esperanza Homes
Community & HOA
Community
- Features: Park
- Subdivision: Paso Real
HOA
- Amenities included: Park, Playground, Trail(s)
Location
- Region: Harlingen
Financial & listing details
- Price per square foot: $174/sqft
- Date on market: 9/11/2025
- Date available: 12/01/2025
About the community
PlaygroundBasketballParkTrails
Introducing Paso Real, the perfect intersection of convenience and bliss! This new community offers brand-new homes in the heart of Harlingen, TX - close to everything you need. With a wonderful park featuring playgrounds and trails right at your doorstep, you'll have plenty of ways to stay active while connecting with nature. Plus, great schools, stores, parks, restaurants, and medical centers are all just minutes away so you can enjoy easy access to all the essentials. Featuring 20 floor plans to choose from, each in various elevations and built energy efficient with smart home technology, Paso Real is the newest and most desirable community in Harlingen, TX!
Source: Esperanza Homes
