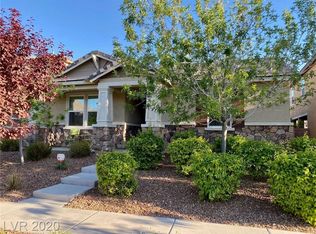Closed
$608,000
3237 Mist Effect Ave, Henderson, NV 89044
4beds
3,159sqft
Single Family Residence
Built in 2011
5,227.2 Square Feet Lot
$607,600 Zestimate®
$192/sqft
$2,791 Estimated rent
Home value
$607,600
$553,000 - $668,000
$2,791/mo
Zestimate® history
Loading...
Owner options
Explore your selling options
What's special
**Seller is offering 14k towards a 2-1 rate buy down** This stunning 4-bedroom, 3-bathroom home is located in the highly desirable Inspirada community. With one bedroom and a full bathroom downstairs, it offers convenience and flexibility. The spacious Great Room flows into a large kitchen with stainless steel appliances, granite counters, and a huge pantry, plus a Butler's pantry for extra storage. The master suite features two walk-in closets and a luxurious en-suite with a separate tub and shower. A formal dining room/den adds to the versatile living spaces. A separate utility room with washer/dryer adds convenience. Enjoy outdoor living with a covered patio and low-maintenance backyard. The community offers multiple parks, swimming pools, playgrounds, walking trails, and sports fields. Don’t miss this opportunity! Check out the 3D Virtual Tour!
Zillow last checked: 8 hours ago
Listing updated: September 08, 2025 at 03:30pm
Listed by:
Michael Yaruskiy S.0185597 (702)929-6635,
Signature Real Estate Group
Bought with:
Hardavinder Gill, BS.0045307
Realty ONE Group, Inc
Source: LVR,MLS#: 2683494 Originating MLS: Greater Las Vegas Association of Realtors Inc
Originating MLS: Greater Las Vegas Association of Realtors Inc
Facts & features
Interior
Bedrooms & bathrooms
- Bedrooms: 4
- Bathrooms: 3
- Full bathrooms: 3
Primary bedroom
- Description: Walk-In Closet(s)
- Dimensions: 16x14
Bedroom 2
- Description: Ceiling Fan,Ceiling Light,Downstairs,Walk-In Closet(s)
- Dimensions: 14x12
Bedroom 3
- Description: Ceiling Light,Closet
- Dimensions: 12x12
Bedroom 4
- Description: Closet
- Dimensions: 11x11
Dining room
- Dimensions: 12x12
Great room
- Description: Downstairs
- Dimensions: 18x14
Kitchen
- Description: Butler Pantry,Granite Countertops,Lighting Recessed,Luxury Vinyl Plank,Stainless Steel Appliances
Loft
- Description: Other
- Dimensions: 14x13
Heating
- Central, Gas, Zoned
Cooling
- Central Air, Electric, 2 Units
Appliances
- Included: Built-In Gas Oven, Dryer, Disposal, Microwave, Refrigerator, Washer
- Laundry: Electric Dryer Hookup, Main Level, Laundry Room
Features
- Bedroom on Main Level, Window Treatments
- Flooring: Carpet, Linoleum, Vinyl
- Windows: Blinds
- Has fireplace: No
Interior area
- Total structure area: 3,159
- Total interior livable area: 3,159 sqft
Property
Parking
- Total spaces: 2
- Parking features: Attached, Garage, Private
- Attached garage spaces: 2
Features
- Stories: 2
- Patio & porch: Patio, Porch
- Exterior features: Porch, Patio
- Pool features: Community
- Fencing: Block,Back Yard
Lot
- Size: 5,227 sqft
- Features: Corner Lot, Synthetic Grass, < 1/4 Acre
Details
- Parcel number: 19114112035
- Zoning description: Single Family
- Horse amenities: None
Construction
Type & style
- Home type: SingleFamily
- Architectural style: Two Story
- Property subtype: Single Family Residence
Materials
- Roof: Tile
Condition
- Excellent,Resale
- Year built: 2011
Utilities & green energy
- Sewer: Public Sewer
- Water: Public
- Utilities for property: Underground Utilities
Green energy
- Energy efficient items: Solar Panel(s)
Community & neighborhood
Community
- Community features: Pool
Location
- Region: Henderson
- Subdivision: Kb Home At South Edge Pod 1-4
HOA & financial
HOA
- Has HOA: Yes
- HOA fee: $255 quarterly
- Amenities included: Basketball Court, Playground, Pool
- Services included: None
- Association name: Inspirada
- Association phone: 702-260-7939
Other
Other facts
- Listing agreement: Exclusive Right To Sell
- Listing terms: Cash,Conventional,FHA,VA Loan
Price history
| Date | Event | Price |
|---|---|---|
| 9/8/2025 | Sold | $608,000-3.5%$192/sqft |
Source: | ||
| 8/7/2025 | Contingent | $630,000$199/sqft |
Source: | ||
| 6/26/2025 | Price change | $630,000+0.8%$199/sqft |
Source: | ||
| 5/15/2025 | Price change | $625,000-3.8%$198/sqft |
Source: | ||
| 4/12/2025 | Price change | $650,000-3%$206/sqft |
Source: | ||
Public tax history
| Year | Property taxes | Tax assessment |
|---|---|---|
| 2025 | $4,203 +8% | $192,497 +10.2% |
| 2024 | $3,892 +8% | $174,630 +12.7% |
| 2023 | $3,604 +8% | $154,928 +5.1% |
Find assessor info on the county website
Neighborhood: West Henderson
Nearby schools
GreatSchools rating
- 8/10Robert and Sandy Ellis ElementaryGrades: PK-5Distance: 0.3 mi
- 8/10Del E Webb Middle SchoolGrades: 6-8Distance: 3.1 mi
- 5/10Liberty High SchoolGrades: 9-12Distance: 2.9 mi
Schools provided by the listing agent
- Elementary: Ellis, Robert and Sandy,Ellis, Robert and Sandy
- Middle: Webb, Del E.
- High: Liberty
Source: LVR. This data may not be complete. We recommend contacting the local school district to confirm school assignments for this home.
Get a cash offer in 3 minutes
Find out how much your home could sell for in as little as 3 minutes with a no-obligation cash offer.
Estimated market value
$607,600
Get a cash offer in 3 minutes
Find out how much your home could sell for in as little as 3 minutes with a no-obligation cash offer.
Estimated market value
$607,600
