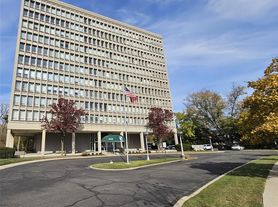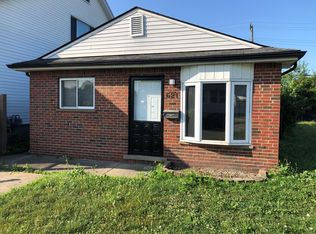Welcome to 3237 Pardee, a beautifully updated 4-bedroom, 2-bath home for lease in one of Dearborn's most desirable neighborhoods. This move-in-ready gem offers modern comfort and timeless charm with a bright open layout, recessed lighting, fresh neutral tones, and gleaming hardwood floors throughout. The updated kitchen features granite countertops, stainless steel appliances, an elegant tile backsplash, and sliding glass doors leading to a brand-new concrete patio perfect for entertaining or relaxing outdoors. Both bathrooms are tastefully remodeled with granite vanities, modern fixtures, and stylish tile work. With spacious bedrooms, a functional layout, and close proximity to parks, shopping, and top-rated schools, this home offers the perfect blend of style, space, and convenience all for just $2,400 per month. Application required. More more questions please call Sam Boomrod or Sal Roumie
House for rent
Accepts Zillow applications
$2,400/mo
3237 Pardee Ave, Dearborn, MI 48124
4beds
2,028sqft
Price may not include required fees and charges.
Singlefamily
Available now
Cats OK
Central air
In unit laundry
1 Parking space parking
Natural gas, forced air
What's special
Modern fixturesModern comfortStylish tile workTimeless charmGranite countertopsSpacious bedroomsFresh neutral tones
- 27 days |
- -- |
- -- |
Zillow last checked: 8 hours ago
Listing updated: 12 hours ago
Travel times
Facts & features
Interior
Bedrooms & bathrooms
- Bedrooms: 4
- Bathrooms: 2
- Full bathrooms: 2
Heating
- Natural Gas, Forced Air
Cooling
- Central Air
Appliances
- Included: Dishwasher, Dryer, Microwave, Oven, Range, Refrigerator, Washer
- Laundry: In Unit
Features
- Has basement: Yes
Interior area
- Total interior livable area: 2,028 sqft
Property
Parking
- Total spaces: 1
- Parking features: Covered
- Details: Contact manager
Features
- Stories: 2
- Exterior features: 1 Car, Architecture Style: Colonial, Awning/Overhang(s), Carbon Monoxide Detector(s), Detached, Heating system: Forced Air, Heating: Gas, Patio, Porch, Porch - Covered, Roof Type: Asphalt, Smoke Detector(s)
Details
- Parcel number: 32092841201200
Construction
Type & style
- Home type: SingleFamily
- Architectural style: Colonial
- Property subtype: SingleFamily
Materials
- Roof: Asphalt
Condition
- Year built: 1944
Community & HOA
Location
- Region: Dearborn
Financial & listing details
- Lease term: 12 Months,Negotiable,13-24 Months
Price history
| Date | Event | Price |
|---|---|---|
| 11/12/2025 | Listed for rent | $2,400$1/sqft |
Source: Realcomp II #20251053401 | ||
| 4/21/2025 | Sold | $270,000+8%$133/sqft |
Source: | ||
| 3/28/2025 | Pending sale | $249,999$123/sqft |
Source: | ||
| 3/23/2025 | Listed for sale | $249,999+42.9%$123/sqft |
Source: | ||
| 7/12/2019 | Sold | $175,000-5.4%$86/sqft |
Source: Public Record | ||

