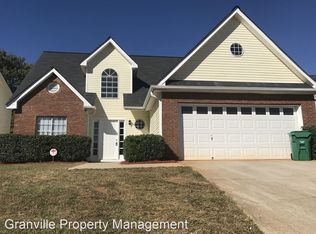Closed
$272,500
3237 River Mist Cv, Decatur, GA 30034
4beds
1,732sqft
Single Family Residence
Built in 1990
4,356 Square Feet Lot
$267,000 Zestimate®
$157/sqft
$1,902 Estimated rent
Home value
$267,000
$240,000 - $296,000
$1,902/mo
Zestimate® history
Loading...
Owner options
Explore your selling options
What's special
All the heavy lifting has been done for you! Finally, enjoy peace of mind in this spacious cape-cod style home with a almost new everything including HVAC system, roof, stainless steel oven, tasteful interior and exterior paint, granite counter tops, water heater, carpet in all the bedrooms and bonus room, and flooring in the flex space. More than meets the eye with over 1700 square feet of living space which includes a living room with a gas fireplace, flex space on the main level with french doors, three generously sized bedrooms, an additional bonus room on the upper level, and a separate eat-in kitchen with pantry. Backyard is fully fenced and waiting for you to make it your own private oasis. This home has a desirable floor plan that offers endless possibilities and is clean and move-in ready. No big ticket items to worry about, just move in and enjoy! Welcome home!
Zillow last checked: 8 hours ago
Listing updated: August 28, 2025 at 10:41am
Listed by:
Joshua Pickens 678-699-9206,
Housewell.com Realty
Bought with:
Sandra Bowden, 337513
HomeSmart
Source: GAMLS,MLS#: 10387938
Facts & features
Interior
Bedrooms & bathrooms
- Bedrooms: 4
- Bathrooms: 2
- Full bathrooms: 2
- Main level bathrooms: 1
- Main level bedrooms: 3
Kitchen
- Features: Breakfast Area, Pantry
Heating
- Central
Cooling
- Ceiling Fan(s), Central Air
Appliances
- Included: Dishwasher, Disposal, Refrigerator
- Laundry: Laundry Closet
Features
- Roommate Plan
- Flooring: Carpet, Hardwood, Laminate
- Basement: None
- Number of fireplaces: 1
- Fireplace features: Gas Log
- Common walls with other units/homes: No Common Walls
Interior area
- Total structure area: 1,732
- Total interior livable area: 1,732 sqft
- Finished area above ground: 1,732
- Finished area below ground: 0
Property
Parking
- Total spaces: 2
- Parking features: Off Street, Parking Pad
- Has uncovered spaces: Yes
Features
- Levels: One and One Half
- Stories: 1
- Patio & porch: Porch
- Fencing: Back Yard
- Has view: Yes
- View description: Seasonal View
- Body of water: None
Lot
- Size: 4,356 sqft
- Features: Private
- Residential vegetation: Cleared, Grassed
Details
- Parcel number: 15 039 03 012
- Special conditions: Investor Owned
Construction
Type & style
- Home type: SingleFamily
- Architectural style: Cape Cod
- Property subtype: Single Family Residence
Materials
- Concrete
- Foundation: Slab
- Roof: Composition
Condition
- Updated/Remodeled
- New construction: No
- Year built: 1990
Utilities & green energy
- Electric: 220 Volts
- Sewer: Public Sewer
- Water: Public
- Utilities for property: Cable Available, Electricity Available, Natural Gas Available, Sewer Available, Water Available
Community & neighborhood
Community
- Community features: None
Location
- Region: Decatur
- Subdivision: Riverside Station
HOA & financial
HOA
- Has HOA: No
- Services included: None
Other
Other facts
- Listing agreement: Exclusive Right To Sell
- Listing terms: 1031 Exchange,Cash,Conventional,FHA,VA Loan
Price history
| Date | Event | Price |
|---|---|---|
| 11/8/2024 | Sold | $272,500-0.9%$157/sqft |
Source: | ||
| 10/19/2024 | Pending sale | $275,000$159/sqft |
Source: | ||
| 10/2/2024 | Listed for sale | $275,000+70.8%$159/sqft |
Source: | ||
| 7/2/2024 | Sold | $161,000+28.9%$93/sqft |
Source: Public Record Report a problem | ||
| 12/26/2006 | Sold | $124,900$72/sqft |
Source: Public Record Report a problem | ||
Public tax history
| Year | Property taxes | Tax assessment |
|---|---|---|
| 2025 | $3,412 +26.4% | $104,880 +12.7% |
| 2024 | $2,699 +28.4% | $93,080 -2.1% |
| 2023 | $2,101 -7.9% | $95,120 +21.7% |
Find assessor info on the county website
Neighborhood: 30034
Nearby schools
GreatSchools rating
- 4/10Oakview Elementary SchoolGrades: PK-5Distance: 0.9 mi
- 4/10Cedar Grove Middle SchoolGrades: 6-8Distance: 2.5 mi
- 2/10Cedar Grove High SchoolGrades: 9-12Distance: 2.2 mi
Schools provided by the listing agent
- Elementary: Oak View
- Middle: Cedar Grove
- High: Cedar Grove
Source: GAMLS. This data may not be complete. We recommend contacting the local school district to confirm school assignments for this home.
Get a cash offer in 3 minutes
Find out how much your home could sell for in as little as 3 minutes with a no-obligation cash offer.
Estimated market value$267,000
Get a cash offer in 3 minutes
Find out how much your home could sell for in as little as 3 minutes with a no-obligation cash offer.
Estimated market value
$267,000
