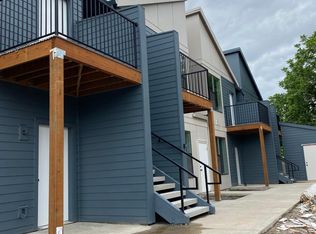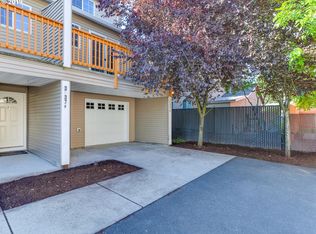Sold
$190,000
3237 SE 122nd Ave APT I, Portland, OR 97236
3beds
1,427sqft
Residential, Condominium, Townhouse
Built in 2005
-- sqft lot
$275,900 Zestimate®
$133/sqft
$2,029 Estimated rent
Home value
$275,900
$259,000 - $292,000
$2,029/mo
Zestimate® history
Loading...
Owner options
Explore your selling options
What's special
Spacious, well cared for 3 bedroom, 2 1/2 bath living. Great rental or affordable opportunity to own. End unit with 3rd bedroom & bathroom on ground floor, 1 step in and separate entrance. Small yard and balcony to enjoy outside. All newer appliances, including washer & dryer. 1 car garage with room for storage and garage door opener. Located off the main street, on bus line, close to grocery, restaurants, shopping and freeway access. Water, sewer, garbage included in monthly HOA fee of $380 until reserves are built up then HOA fee will go to $250 monthly.Buyer to do own due diligence. Seller to do no repairs, "As Is". [Home Energy Score = 5. HES Report at https://rpt.greenbuildingregistry.com/hes/OR10197153]
Zillow last checked: 8 hours ago
Listing updated: December 15, 2023 at 12:45pm
Listed by:
Lindsey Cook 503-668-8050,
Berkshire Hathaway HomeServices NW Real Estate
Bought with:
Sarah Hendrix, 201245403
Knipe Realty ERA Powered
Source: RMLS (OR),MLS#: 23652594
Facts & features
Interior
Bedrooms & bathrooms
- Bedrooms: 3
- Bathrooms: 3
- Full bathrooms: 2
- Partial bathrooms: 1
- Main level bathrooms: 1
Primary bedroom
- Features: Ceiling Fan, Double Closet, Wallto Wall Carpet
- Level: Upper
- Area: 108
- Dimensions: 12 x 9
Bedroom 2
- Features: Ceiling Fan, Closet, Wallto Wall Carpet
- Level: Upper
- Area: 121
- Dimensions: 11 x 11
Bedroom 3
- Features: Bathroom, Ceiling Fan, Exterior Entry, Closet, Shower, Wallto Wall Carpet
- Level: Lower
- Area: 99
- Dimensions: 11 x 9
Dining room
- Features: Balcony, Ceiling Fan, Living Room Dining Room Combo, Laminate Flooring
- Level: Main
- Area: 297
- Dimensions: 27 x 11
Kitchen
- Features: Dishwasher, Pantry, Free Standing Range, Free Standing Refrigerator
- Level: Main
- Area: 99
- Width: 9
Living room
- Features: Balcony, Ceiling Fan, Disposal, Living Room Dining Room Combo, Laminate Flooring, Plumbed For Ice Maker
- Level: Main
- Area: 297
- Dimensions: 27 x 11
Heating
- Zoned
Appliances
- Included: Dishwasher, Disposal, Free-Standing Range, Free-Standing Refrigerator, Range Hood, Washer/Dryer, Plumbed For Ice Maker, Electric Water Heater
- Laundry: Laundry Room
Features
- Ceiling Fan(s), Closet, Bathroom, Shower, Balcony, Living Room Dining Room Combo, Pantry, Double Closet
- Flooring: Laminate, Wall to Wall Carpet
- Windows: Vinyl Frames
- Basement: Crawl Space
Interior area
- Total structure area: 1,427
- Total interior livable area: 1,427 sqft
Property
Parking
- Total spaces: 1
- Parking features: Driveway, Off Street, Garage Door Opener, Condo Garage (Attached), Attached, Tuck Under
- Attached garage spaces: 1
- Has uncovered spaces: Yes
Accessibility
- Accessibility features: Garage On Main, Main Floor Bedroom Bath, Accessibility
Features
- Stories: 3
- Exterior features: Yard, Exterior Entry, Balcony
Lot
- Features: Corner Lot, Cul-De-Sac, Level
Details
- Parcel number: R570399
Construction
Type & style
- Home type: Townhouse
- Property subtype: Residential, Condominium, Townhouse
Materials
- Vinyl Siding
- Foundation: Concrete Perimeter
- Roof: Composition
Condition
- Resale
- New construction: No
- Year built: 2005
Utilities & green energy
- Sewer: Public Sewer
- Water: Public
Community & neighborhood
Location
- Region: Portland
- Subdivision: Unit I
HOA & financial
HOA
- Has HOA: Yes
- HOA fee: $380 monthly
- Amenities included: Management, Sewer, Trash, Water
Other
Other facts
- Listing terms: Cash,Conventional
- Road surface type: Paved
Price history
| Date | Event | Price |
|---|---|---|
| 12/15/2023 | Sold | $190,000-4.5%$133/sqft |
Source: | ||
| 12/2/2023 | Pending sale | $199,000$139/sqft |
Source: | ||
| 11/26/2023 | Price change | $199,000-20.4%$139/sqft |
Source: | ||
| 9/8/2023 | Listed for sale | $250,000-7.4%$175/sqft |
Source: | ||
| 2/23/2022 | Listing removed | -- |
Source: | ||
Public tax history
| Year | Property taxes | Tax assessment |
|---|---|---|
| 2025 | $3,406 +4.4% | $140,840 +3% |
| 2024 | $3,262 -2.3% | $136,730 -3.7% |
| 2023 | $3,339 +5.5% | $142,050 +3% |
Find assessor info on the county website
Neighborhood: Powellhurst Gilbert
Nearby schools
GreatSchools rating
- 6/10Mill Park Elementary SchoolGrades: PK-5Distance: 0.8 mi
- 2/10Ron Russell Middle SchoolGrades: 6-8Distance: 0.6 mi
- 2/10David Douglas High SchoolGrades: 9-12Distance: 1.3 mi
Schools provided by the listing agent
- Elementary: Mill Park
- Middle: Ron Russell
- High: David Douglas
Source: RMLS (OR). This data may not be complete. We recommend contacting the local school district to confirm school assignments for this home.
Get a cash offer in 3 minutes
Find out how much your home could sell for in as little as 3 minutes with a no-obligation cash offer.
Estimated market value
$275,900
Get a cash offer in 3 minutes
Find out how much your home could sell for in as little as 3 minutes with a no-obligation cash offer.
Estimated market value
$275,900

