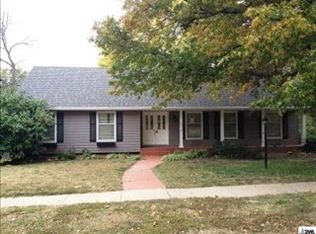Sold on 06/30/25
Price Unknown
3237 SW Macvicar Ave, Topeka, KS 66611
3beds
2,301sqft
Single Family Residence, Residential
Built in 1966
0.26 Acres Lot
$381,600 Zestimate®
$--/sqft
$1,966 Estimated rent
Home value
$381,600
$324,000 - $446,000
$1,966/mo
Zestimate® history
Loading...
Owner options
Explore your selling options
What's special
Totally remodeled with new windows, cabinets, light fixtures, roof, deck flooring, removed wall between kitchen and hearth, bathrooms with tile and vanities. Awesome!
Zillow last checked: 8 hours ago
Listing updated: July 03, 2025 at 01:35pm
Listed by:
House Non Member,
SUNFLOWER ASSOCIATION OF REALT
Bought with:
Luke Thompson, 00229402
Coldwell Banker American Home
Source: Sunflower AOR,MLS#: 240199
Facts & features
Interior
Bedrooms & bathrooms
- Bedrooms: 3
- Bathrooms: 3
- Full bathrooms: 3
Primary bedroom
- Level: Main
- Area: 168
- Dimensions: 14x12
Bedroom 2
- Level: Main
- Area: 127.2
- Dimensions: 12x10.6
Bedroom 3
- Level: Main
- Area: 110
- Dimensions: 11x10
Bedroom 4
- Level: Basement
- Area: 195
- Dimensions: 15x13
Dining room
- Level: Main
- Area: 116.6
- Dimensions: 11x10.6
Family room
- Level: Main
- Area: 228.8
- Dimensions: 17.6x13
Kitchen
- Level: Main
- Area: 169.6
- Dimensions: 16x10.6
Laundry
- Level: Basement
Living room
- Level: Main
- Area: 192
- Dimensions: 16x12
Recreation room
- Level: Main
- Area: 483
- Dimensions: 23x21
Heating
- Natural Gas
Cooling
- Central Air
Appliances
- Included: Electric Range, Microwave, Dishwasher, Refrigerator, Water Softener Owned
Features
- Basement: Finished,Walk-Out Access
- Number of fireplaces: 1
- Fireplace features: One
Interior area
- Total structure area: 2,301
- Total interior livable area: 2,301 sqft
- Finished area above ground: 1,534
- Finished area below ground: 767
Property
Parking
- Total spaces: 2
- Parking features: Garage
- Garage spaces: 2
Lot
- Size: 0.26 Acres
Details
- Parcel number: R63939
- Special conditions: Standard,Arm's Length
Construction
Type & style
- Home type: SingleFamily
- Architectural style: Ranch
- Property subtype: Single Family Residence, Residential
Materials
- Frame
Condition
- Year built: 1966
Community & neighborhood
Location
- Region: Topeka
- Subdivision: Briarwood West
Price history
| Date | Event | Price |
|---|---|---|
| 6/30/2025 | Sold | -- |
Source: | ||
| 6/3/2025 | Pending sale | $384,300$167/sqft |
Source: Owner | ||
| 5/21/2025 | Listed for sale | $384,300+111.2%$167/sqft |
Source: Owner | ||
| 12/9/2024 | Sold | -- |
Source: | ||
| 11/1/2024 | Pending sale | $182,000$79/sqft |
Source: | ||
Public tax history
| Year | Property taxes | Tax assessment |
|---|---|---|
| 2025 | -- | $25,407 +5% |
| 2024 | $3,431 +3.4% | $24,197 +6% |
| 2023 | $3,319 +8.5% | $22,827 +12% |
Find assessor info on the county website
Neighborhood: Briarwood
Nearby schools
GreatSchools rating
- 5/10Jardine ElementaryGrades: PK-5Distance: 0.2 mi
- 6/10Jardine Middle SchoolGrades: 6-8Distance: 0.2 mi
- 5/10Topeka High SchoolGrades: 9-12Distance: 3 mi
Schools provided by the listing agent
- Elementary: Jardine Elementary School/USD 501
- Middle: Jardine Middle School/USD 501
- High: Topeka High School/USD 501
Source: Sunflower AOR. This data may not be complete. We recommend contacting the local school district to confirm school assignments for this home.
