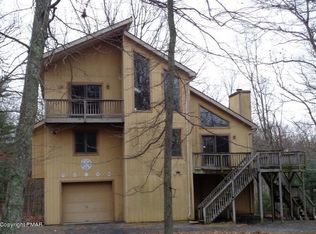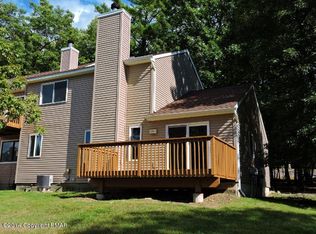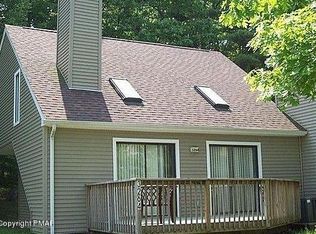Sold for $311,500 on 12/08/23
$311,500
3237 Windermere Dr, Bushkill, PA 18324
4beds
3,204sqft
Single Family Residence
Built in 1994
0.35 Acres Lot
$359,600 Zestimate®
$97/sqft
$2,874 Estimated rent
Home value
$359,600
$338,000 - $385,000
$2,874/mo
Zestimate® history
Loading...
Owner options
Explore your selling options
What's special
Discover your dream home in the heart of the coveted Saw Creek Estates community. This exquisite contemporary-style residence, boasting 4 bedrooms, is a true masterpiece. As you approach, you'll be captivated by its charming vinyl siding, well-manicured landscaping, and a paved driveway leading to an attached 2-car garage. With over 2,500 finished square feet, this home offers ample space for your family. The open-concept design effortlessly connects the living area to the modern kitchen, complete with top-notch appliances and a breakfast bar for casual dining. Upstairs, four generously sized bedrooms await, each adorned with ample closet space and unique character. The master suite, with its en-suite bathroom and walk-in closet, is a tranquil sanctuary. For added versatility, the finished basement provides additional living space, ideal for a home office, recreation room, or even a home gym. Contact us today to arrange a viewing and make this stunning property your forever home.
Zillow last checked: 8 hours ago
Listing updated: December 19, 2023 at 11:11am
Listed by:
Alex V. Camaerei 570-350-2582,
EXP Realty LLC
Bought with:
nonmember
NON MBR Office
Source: GLVR,MLS#: 724705 Originating MLS: Lehigh Valley MLS
Originating MLS: Lehigh Valley MLS
Facts & features
Interior
Bedrooms & bathrooms
- Bedrooms: 4
- Bathrooms: 4
- Full bathrooms: 2
- 1/2 bathrooms: 2
Bedroom
- Level: First
- Dimensions: 8.60 x 11.90
Bedroom
- Level: First
- Dimensions: 12.50 x 13.60
Bedroom
- Level: Second
- Dimensions: 15.10 x 15.11
Bedroom
- Level: Second
- Dimensions: 16.00 x 13.50
Dining room
- Level: First
- Dimensions: 10.50 x 11.90
Other
- Level: First
- Dimensions: 8.11 x 8.20
Other
- Level: Second
- Dimensions: 14.10 x 9.30
Half bath
- Level: Basement
- Dimensions: 4.20 x 7.80
Half bath
- Level: Second
- Dimensions: 5.60 x 9.40
Kitchen
- Level: First
- Dimensions: 11.11 x 11.90
Living room
- Level: First
- Dimensions: 29.50 x 13.60
Other
- Description: Basement
- Level: Basement
- Dimensions: 20.60 x 24.10
Other
- Description: Garage
- Level: Basement
- Dimensions: 24.20 x 24.10
Other
- Description: Hall
- Level: First
- Dimensions: 11.80 x 3.30
Other
- Description: Walk in closet
- Level: Second
- Dimensions: 6.30 x 9.30
Other
- Level: Second
- Dimensions: 11.10 x 15.11
Heating
- Baseboard, Electric
Cooling
- Central Air
Appliances
- Included: Dryer, Electric Water Heater, Microwave, Refrigerator
- Laundry: Washer Hookup, Dryer Hookup
Features
- Cathedral Ceiling(s), Dining Area, Separate/Formal Dining Room, Eat-in Kitchen, High Ceilings, Vaulted Ceiling(s), Walk-In Closet(s)
- Flooring: Ceramic Tile, Hardwood, Vinyl
- Basement: Daylight,Full,Walk-Out Access
- Has fireplace: Yes
- Fireplace features: Living Room
Interior area
- Total interior livable area: 3,204 sqft
- Finished area above ground: 2,006
- Finished area below ground: 1,198
Property
Parking
- Total spaces: 2
- Parking features: Built In, Driveway, Garage
- Garage spaces: 2
- Has uncovered spaces: Yes
Features
- Stories: 2
- Patio & porch: Deck
- Exterior features: Deck
Lot
- Size: 0.35 Acres
- Features: Flat, Wooded
Details
- Parcel number: 197.030324 108688
- Zoning: R-1
- Special conditions: None
Construction
Type & style
- Home type: SingleFamily
- Architectural style: Contemporary
- Property subtype: Single Family Residence
Materials
- Vinyl Siding
- Roof: Asphalt,Fiberglass
Condition
- Unknown
- Year built: 1994
Utilities & green energy
- Sewer: Public Sewer
- Water: Public
Community & neighborhood
Location
- Region: Bushkill
- Subdivision: Saw Creek Estates
Other
Other facts
- Listing terms: Cash,Conventional,FHA,USDA Loan,VA Loan
- Ownership type: Fee Simple
Price history
| Date | Event | Price |
|---|---|---|
| 12/8/2023 | Sold | $311,500-2.6%$97/sqft |
Source: | ||
| 11/6/2023 | Pending sale | $319,900$100/sqft |
Source: | ||
| 9/26/2023 | Listed for sale | $319,900+49.1%$100/sqft |
Source: PMAR #PM-109690 | ||
| 8/29/2006 | Sold | $214,500$67/sqft |
Source: Public Record | ||
Public tax history
| Year | Property taxes | Tax assessment |
|---|---|---|
| 2025 | $6,060 +1.6% | $36,940 |
| 2024 | $5,966 +1.5% | $36,940 |
| 2023 | $5,876 +3.2% | $36,940 |
Find assessor info on the county website
Neighborhood: 18324
Nearby schools
GreatSchools rating
- 5/10Middle Smithfield El SchoolGrades: K-5Distance: 4.3 mi
- 3/10Lehman Intermediate SchoolGrades: 6-8Distance: 4.7 mi
- 3/10East Stroudsburg Senior High School NorthGrades: 9-12Distance: 4.8 mi
Schools provided by the listing agent
- District: East Stroudsburg
Source: GLVR. This data may not be complete. We recommend contacting the local school district to confirm school assignments for this home.

Get pre-qualified for a loan
At Zillow Home Loans, we can pre-qualify you in as little as 5 minutes with no impact to your credit score.An equal housing lender. NMLS #10287.
Sell for more on Zillow
Get a free Zillow Showcase℠ listing and you could sell for .
$359,600
2% more+ $7,192
With Zillow Showcase(estimated)
$366,792

