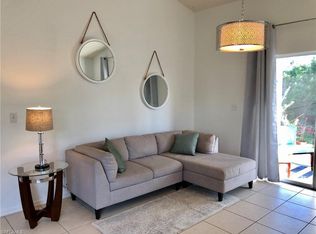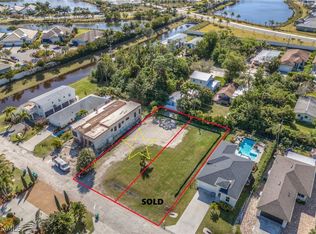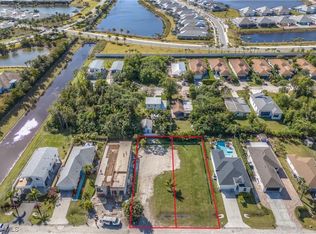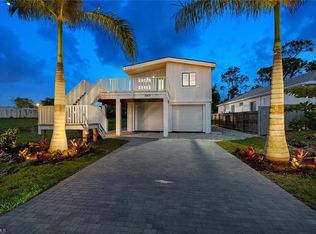Sold for $815,000 on 08/27/25
$815,000
3238 Andrews AVE, NAPLES, FL 34112
4beds
2,262sqft
Single Family Residence
Built in 2025
6,969.6 Square Feet Lot
$795,200 Zestimate®
$360/sqft
$5,720 Estimated rent
Home value
$795,200
$716,000 - $883,000
$5,720/mo
Zestimate® history
Loading...
Owner options
Explore your selling options
What's special
$300k price reduction. Stunning Ultra-Modern Home in Historic Bayshore Area – Minutes from Downtown Naples Experience the pinnacle of modern luxury in this brand-new, ultra-modern home, ideally located in the historic Bayshore area—just minutes from the vibrant downtown Naples. Designed with sleek, contemporary style & meticulous attention to detail, this home combines the best of modern living with the charm of one of Naples’ most desirable neighborhoods. Boasting 2,262 sq. ft. of living space & 3,520 sq. ft. total area, this spacious home features an open great room with soaring 20-foot ceilings, creating an airy & inviting atmosphere throughout. With 4 bedrooms, 3 bathrooms & a 2-car garage, this home offers ample space for both family living and entertaining. The gourmet kitchen is a chef’s dream, complete with upgraded stainless steel appliances, custom cabinetry with LED lighting & sleek quartz countertops. Custom-built closets in every room provide organized, elegant storage. The luxurious master suite is a true retreat, featuring expansive walk-in closets and a spa-like master bath with a huge walk-in shower & separate soaking tub for ultimate relaxation. Wine lovers will delight in the custom-built wine room, while the large laundry room offers additional convenience & functionality. Each bathroom is elegantly appointed with modern lighted mirrors, adding a touch of contemporary luxury. Step outside to your private outdoor paradise, where you’ll find an outdoor kitchen, a screened-in, heated pool & spa, perfect for year-round enjoyment & entertaining. Throughout the home, porcelain tile flooring provides a sleek, modern finish, plus ceiling fans in every room ensure comfort throughout the seasons. This rare opportunity to own a brand-new, ultra-modern home in one of Naples’ most desirable locations—where modern design meets historic charm—won’t last long.
Zillow last checked: 8 hours ago
Listing updated: August 27, 2025 at 11:38am
Listed by:
David De La Noval, PA 239-682-6090,
Sun Realty
Bought with:
Joe Gatto
Downing Frye Realty Inc.
Source: SWFLMLS,MLS#: 225012791 Originating MLS: Naples
Originating MLS: Naples
Facts & features
Interior
Bedrooms & bathrooms
- Bedrooms: 4
- Bathrooms: 3
- Full bathrooms: 3
Bedroom
- Features: Split Bedrooms
Dining room
- Features: Dining - Family
Kitchen
- Features: Island, Pantry
Heating
- Central
Cooling
- Ceiling Fan(s), Central Air
Appliances
- Included: Electric Cooktop, Dishwasher, Disposal, Dryer, Microwave, Pot Filler, Refrigerator/Icemaker, Self Cleaning Oven, Oven, Washer
- Laundry: Inside, Laundry Tub
Features
- Built-In Cabinets, Closet Cabinets, Custom Mirrors, Foyer, Laundry Tub, Pantry, Smoke Detectors, Walk-In Closet(s), Great Room, Laundry in Residence, Open Porch/Lanai, Screened Lanai/Porch
- Flooring: Tile
- Doors: Impact Resistant Doors
- Windows: Impact Resistant Windows
- Has fireplace: No
Interior area
- Total structure area: 3,520
- Total interior livable area: 2,262 sqft
Property
Parking
- Total spaces: 2
- Parking features: Attached
- Attached garage spaces: 2
Features
- Stories: 1
- Patio & porch: Open Porch/Lanai, Screened Lanai/Porch
- Exterior features: Outdoor Grill, Outdoor Kitchen
- Has private pool: Yes
- Pool features: Pool/Spa Combo, In Ground, Concrete, Custom Upgrades, Equipment Stays, Electric Heat, Screen Enclosure
- Has spa: Yes
- Spa features: In Ground, Concrete, Equipment Stays, Heated, Pool Integrated, Screened
- Has view: Yes
- View description: Landscaped Area
- Waterfront features: None
Lot
- Size: 6,969 sqft
- Features: Dead End, Regular
Details
- Additional structures: Outdoor Kitchen
- Parcel number: 48783000004
Construction
Type & style
- Home type: SingleFamily
- Architectural style: Ranch
- Property subtype: Single Family Residence
Materials
- Block, Stucco
- Foundation: Concrete Block
- Roof: Built-Up
Condition
- New construction: Yes
- Year built: 2025
Utilities & green energy
- Water: Central
Community & neighborhood
Security
- Security features: Smoke Detector(s)
Community
- Community features: Non-Gated
Location
- Region: Naples
- Subdivision: HALLENDALE
HOA & financial
HOA
- Has HOA: No
- Amenities included: Underground Utility
Other
Other facts
- Contingency: Financing
Price history
| Date | Event | Price |
|---|---|---|
| 8/27/2025 | Sold | $815,000-4.1%$360/sqft |
Source: | ||
| 7/24/2025 | Pending sale | $850,000$376/sqft |
Source: | ||
| 6/25/2025 | Price change | $850,000-2.9%$376/sqft |
Source: | ||
| 6/23/2025 | Price change | $875,000+1.7%$387/sqft |
Source: | ||
| 6/21/2025 | Price change | $860,000-1.7%$380/sqft |
Source: | ||
Public tax history
| Year | Property taxes | Tax assessment |
|---|---|---|
| 2024 | $2,187 +3.5% | $179,550 +5.6% |
| 2023 | $2,112 +42.4% | $170,058 +108.7% |
| 2022 | $1,483 +27% | $81,485 +10% |
Find assessor info on the county website
Neighborhood: 34112
Nearby schools
GreatSchools rating
- 6/10Avalon Elementary SchoolGrades: PK-5Distance: 0.5 mi
- 7/10Manatee Middle SchoolGrades: 6-8Distance: 6.7 mi
- 6/10Naples High SchoolGrades: PK,9-12Distance: 5.3 mi
Schools provided by the listing agent
- Elementary: AVALON
- Middle: MANATEE
- High: NAPLES
Source: SWFLMLS. This data may not be complete. We recommend contacting the local school district to confirm school assignments for this home.

Get pre-qualified for a loan
At Zillow Home Loans, we can pre-qualify you in as little as 5 minutes with no impact to your credit score.An equal housing lender. NMLS #10287.
Sell for more on Zillow
Get a free Zillow Showcase℠ listing and you could sell for .
$795,200
2% more+ $15,904
With Zillow Showcase(estimated)
$811,104


