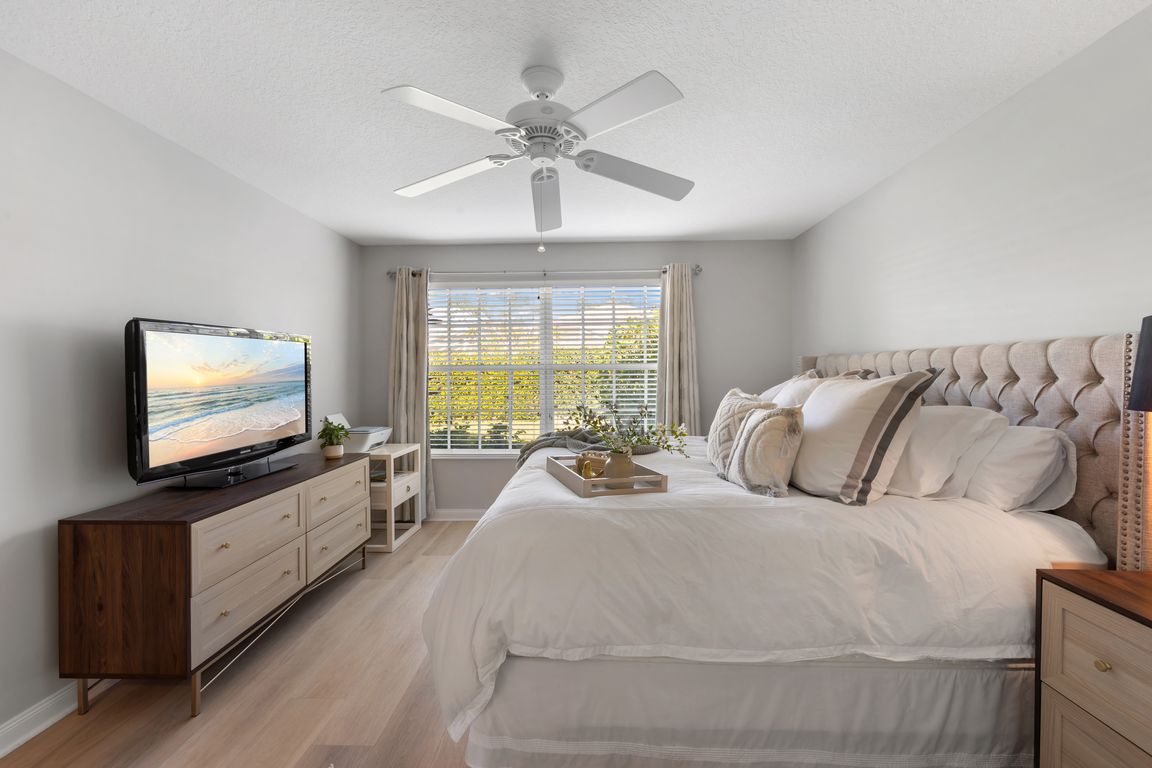
For salePrice cut: $10K (10/22)
$465,000
2beds
1,540sqft
3238 Barbados LN, NAPLES, FL 34119
2beds
1,540sqft
Single family residence
Built in 2002
4,791 sqft
2 Attached garage spaces
$302 price/sqft
$6,008 annually HOA fee
What's special
Timeless white island kitchenSplit-bedroom designAbundant natural lightBeautifully landscaped backyardOversized laundry roomOpen-concept layoutWide open views
Offered furnished and move-in ready, this elegant 2-bedroom + open den, 2-bath villa in the highly desirable, gated community of Island Walk in Naples invites you to experience refined, low-maintenance living with a resort-style flair. Thoughtfully designed with soaring ceilings, abundant natural light, and a seamless open-concept layout, the home features ...
- 36 days |
- 711 |
- 27 |
Likely to sell faster than
Source: SWFLMLS,MLS#: 225070045 Originating MLS: Naples
Originating MLS: Naples
Travel times
Living Room
Kitchen
Primary Bedroom
Zillow last checked: 7 hours ago
Listing updated: 10 hours ago
Listed by:
Cheryl Vilardi 239-287-5150,
Keller Williams Realty Naples
Source: SWFLMLS,MLS#: 225070045 Originating MLS: Naples
Originating MLS: Naples
Facts & features
Interior
Bedrooms & bathrooms
- Bedrooms: 2
- Bathrooms: 2
- Full bathrooms: 2
Rooms
- Room types: Den - Study, Screened Lanai/Porch, 2 Bedrooms Plus Den
Primary bedroom
- Dimensions: 14 x 13
Bedroom
- Dimensions: 11 x 15
Den
- Dimensions: 14 x 10
Garage
- Dimensions: 18 x 17
Great room
- Dimensions: 17 x 18
Other
- Dimensions: 14 x 10
Heating
- Central
Cooling
- Ceiling Fan(s), Central Air
Appliances
- Included: Dishwasher, Disposal, Dryer, Microwave, Range, Refrigerator/Icemaker, Washer
- Laundry: Laundry Tub
Features
- Bar, Laundry Tub, Smoke Detectors, Vaulted Ceiling(s), Volume Ceiling, Walk-In Closet(s), Window Coverings, Den - Study, Screened Lanai/Porch
- Flooring: Vinyl
- Windows: Window Coverings, Shutters - Manual
- Has fireplace: No
Interior area
- Total structure area: 1,905
- Total interior livable area: 1,540 sqft
Video & virtual tour
Property
Parking
- Total spaces: 2
- Parking features: Driveway, Attached
- Attached garage spaces: 2
- Has uncovered spaces: Yes
Features
- Stories: 1
- Patio & porch: Screened Lanai/Porch
- Pool features: Community
- Spa features: Community
- Has view: Yes
- View description: Landscaped Area
- Waterfront features: None
Lot
- Size: 4,791.6 Square Feet
- Features: Regular
Details
- Additional structures: Tennis Court(s)
- Parcel number: 52752015401
Construction
Type & style
- Home type: SingleFamily
- Architectural style: Ranch
- Property subtype: Single Family Residence
Materials
- Block, Concrete, Stone
- Foundation: Concrete Block, Poured Concrete
- Roof: Tile
Condition
- New construction: No
- Year built: 2002
Utilities & green energy
- Water: Central
Community & HOA
Community
- Features: Clubhouse, Pool, Fitness Center, Putting Green, Restaurant, Sidewalks, Tennis Court(s), Gated
- Security: Gated Community, Smoke Detector(s)
- Subdivision: ISLAND WALK
HOA
- Has HOA: Yes
- Amenities included: Bike And Jog Path, Billiard Room, Bocce Court, Clubhouse, Pool, Spa/Hot Tub, Fitness Center, Full Service Spa, Internet Access, Library, Pickleball, Play Area, Putting Green, Restaurant, Sidewalk, Tennis Court(s)
- HOA fee: $6,008 annually
Location
- Region: Naples
Financial & listing details
- Price per square foot: $302/sqft
- Tax assessed value: $377,717
- Annual tax amount: $2,424
- Date on market: 9/20/2025
- Lease term: Buyer Finance/Cash