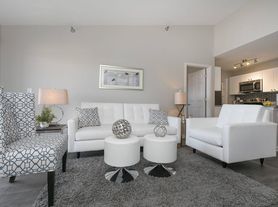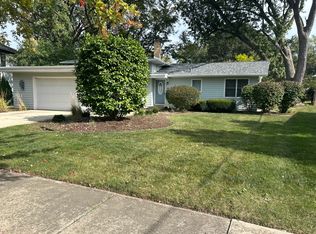Available immediately.. This charming 3-bedroom, 2-bath home is move-in ready. Step into a bright, open two-story family room filled with natural light-perfect for relaxing with family or hosting friends. The spacious layout offers endless possibilities to design and personalize every corner of your dream home. Enjoy outdoor living on the large deck, complete with a beautiful arbor that provides the perfect spot for morning coffee or quiet evenings overlooking the generous backyard. The yard offers plenty of space. First Floor Laundry Room! Ideally located just minutes from shopping, restaurants, and top-rated schools, this home offers both comfort and convenience. Schedule your showing today!
Requirements: Income 3x monthly rent. Credit Score 700 plus. No collections. No late payments. Tenant pays Electricity, Gas, Water, Sewer, Trash, Lawn Care & Snow Removal. All internet/cable install and monthly charges paid by the resident. Renters Insurance is required to move-in. Non-Refundable application fee applies for each adult.
House for rent
$2,875/mo
3238 Gresham Ln E, Aurora, IL 60504
3beds
2,528sqft
Price may not include required fees and charges.
Single family residence
Available now
Cats, small dogs OK
Central air
In unit laundry
Attached garage parking
Forced air
What's special
First floor laundry roomEndless possibilitiesGenerous backyardNatural lightSpacious layoutLarge deckBeautiful arbor
- 6 days |
- -- |
- -- |
Travel times
Looking to buy when your lease ends?
Consider a first-time homebuyer savings account designed to grow your down payment with up to a 6% match & a competitive APY.
Facts & features
Interior
Bedrooms & bathrooms
- Bedrooms: 3
- Bathrooms: 2
- Full bathrooms: 2
Heating
- Forced Air
Cooling
- Central Air
Appliances
- Included: Dishwasher, Dryer, Microwave, Oven, Refrigerator, Washer
- Laundry: In Unit
Features
- Flooring: Carpet
Interior area
- Total interior livable area: 2,528 sqft
Property
Parking
- Parking features: Attached
- Has attached garage: Yes
- Details: Contact manager
Features
- Exterior features: Electricity not included in rent, Garbage not included in rent, Gas not included in rent, Heating system: Forced Air, Sewage not included in rent, Water not included in rent
Details
- Parcel number: 0729109013
Construction
Type & style
- Home type: SingleFamily
- Property subtype: Single Family Residence
Community & HOA
Location
- Region: Aurora
Financial & listing details
- Lease term: 1 Year
Price history
| Date | Event | Price |
|---|---|---|
| 11/12/2025 | Listed for rent | $2,875$1/sqft |
Source: Zillow Rentals | ||
| 11/8/2025 | Listing removed | $2,875$1/sqft |
Source: Zillow Rentals | ||
| 10/8/2025 | Price change | $2,875-3.4%$1/sqft |
Source: Zillow Rentals | ||
| 9/22/2025 | Listed for rent | $2,975$1/sqft |
Source: Zillow Rentals | ||
| 8/20/2025 | Sold | $338,000+2.4%$134/sqft |
Source: | ||

