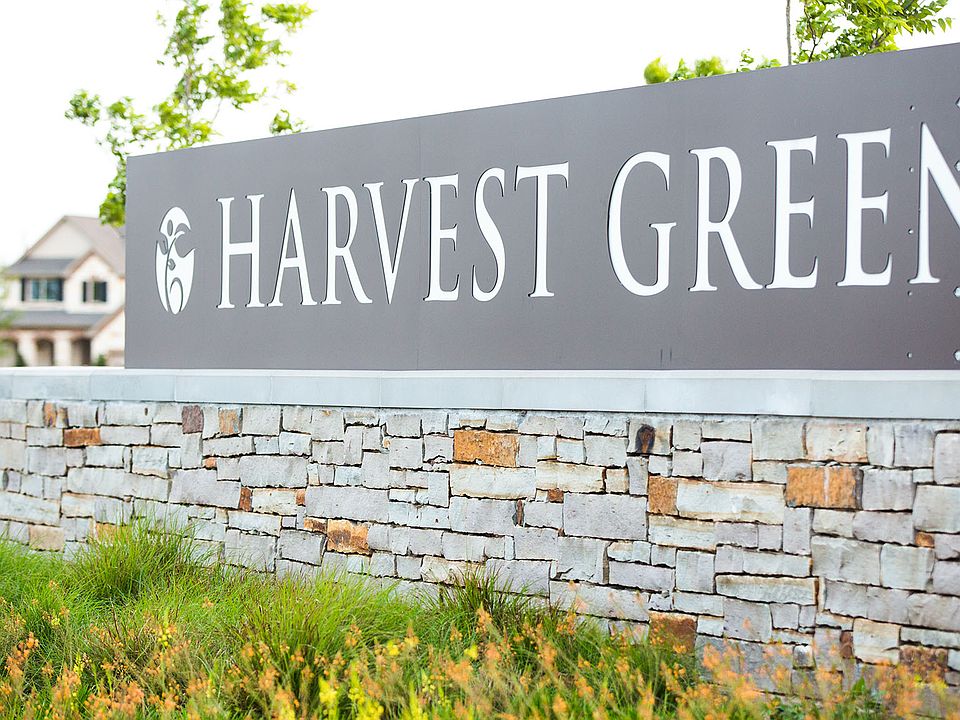The front porch opens into the two-story entryway. A private home office with French doors is right off the entrance. Past the stairwell you enter the kitchen which features a corner walk-in pantry, a 5-burner gas cooktop, and an island with built-in seating. The dining area connects the space with the family room boasting a wall of windows with access to the extended covered backyard patio. The primary bedroom is highlighted with a wall of windows. French doors open into the primary suite featuring dual vanities, a garden tub, a glass enclosed shower and oversized walk-in closet. A private guest suite with close access to the utility room located across the kitchen area. Upstairs you are greeted by a large game room with ample natural light. Secondary bedrooms with walk-in closets and a full bathroom complete the second level. The mud room is located off of the two-car garage.
New construction
$602,900
3238 Key Lime Dr, Richmond, TX 77406
4beds
2,593sqft
Single Family Residence
Built in 2025
5,937.23 Square Feet Lot
$-- Zestimate®
$233/sqft
$101/mo HOA
What's special
Two-story entrywayExtended covered backyard patioTwo-car garageDining areaPrivate guest suiteOversized walk-in closetFront porch
Call: (979) 464-7370
- 1 day |
- 20 |
- 0 |
Zillow last checked: 8 hours ago
Listing updated: November 19, 2025 at 02:05am
Listed by:
Lee Jones TREC #0439466 713-948-6666,
Perry Homes Realty, LLC
Source: HAR,MLS#: 21445880
Travel times
Schedule tour
Select your preferred tour type — either in-person or real-time video tour — then discuss available options with the builder representative you're connected with.
Facts & features
Interior
Bedrooms & bathrooms
- Bedrooms: 4
- Bathrooms: 3
- Full bathrooms: 3
Rooms
- Room types: Utility Room
Primary bathroom
- Features: Full Secondary Bathroom Down, Primary Bath: Double Sinks, Primary Bath: Separate Shower, Primary Bath: Soaking Tub, Secondary Bath(s): Tub/Shower Combo
Kitchen
- Features: Breakfast Bar, Kitchen Island, Kitchen open to Family Room, Pantry, Walk-in Pantry
Heating
- Natural Gas
Cooling
- Ceiling Fan(s), Electric
Appliances
- Included: ENERGY STAR Qualified Appliances, Disposal, Oven, Microwave, Gas Cooktop, Gas Range, Dishwasher
- Laundry: Electric Dryer Hookup, Washer Hookup
Features
- Formal Entry/Foyer, High Ceilings, Prewired for Alarm System, 2 Bedrooms Down, 2 Bedrooms Up, Primary Bed - 1st Floor, Walk-In Closet(s)
- Flooring: Carpet, Tile
- Windows: Insulated/Low-E windows
Interior area
- Total structure area: 2,593
- Total interior livable area: 2,593 sqft
Property
Parking
- Total spaces: 2
- Parking features: Attached
- Attached garage spaces: 2
Features
- Stories: 2
- Patio & porch: Covered
- Exterior features: Sprinkler System
- Fencing: Back Yard
Lot
- Size: 5,937.23 Square Feet
- Dimensions: 45 x 131
- Features: Back Yard, Greenbelt, Subdivided, 0 Up To 1/4 Acre
Details
- Parcel number: 3801530010180907
Construction
Type & style
- Home type: SingleFamily
- Architectural style: Traditional
- Property subtype: Single Family Residence
Materials
- Brick, Stone
- Foundation: Slab
- Roof: Composition
Condition
- New construction: Yes
- Year built: 2025
Details
- Builder name: Perry Homes
Utilities & green energy
- Water: Public
Green energy
- Green verification: ENERGY STAR Certified Homes
- Energy efficient items: Thermostat, Lighting, HVAC>13 SEER
Community & HOA
Community
- Security: Prewired for Alarm System
- Subdivision: Harvest Green 45'
HOA
- Has HOA: Yes
- Amenities included: Dog Park, Fitness Center, Park, Playground, Pool, Splash Pad, Tennis Court(s), Trail(s)
- HOA fee: $1,210 annually
Location
- Region: Richmond
Financial & listing details
- Price per square foot: $233/sqft
- Date on market: 11/18/2025
- Listing terms: Cash,Conventional,FHA,VA Loan
- Road surface type: Concrete
About the community
PoolPlaygroundTennisVolleyball+ 4 more
Harvest Green is an innovative 1,300-acre master-planned community with convenient accessibility to Houston's Energy Corridor and the Sugar Land area via the newly completed Grand Parkway (HWY 99). An Agro-community, Harvest Green is truly unique and offers residents the chance to get involved in farm life and nature, with a in-house farm where residents not only have access to fresh produce, but can involve themselves in farm-to-table concepts! Along with farm-fun, residents also have access to a lifestyle director and a rec center with pool, patio, fitness center, park, playground, and more, making community involvement the focus! Harvest Green is five miles from the Westpark Tollway and one mile from Highway 90A with easy commutes to the Galleria area and downtown Houston via the Westpark Tollway. A quaint family-friendly nook near exciting Sugar Land!
Source: Perry Homes

