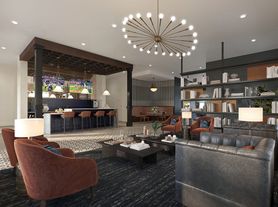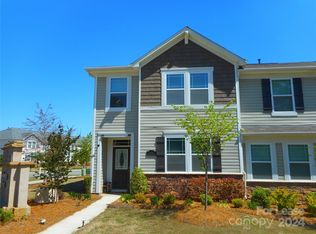Available now, this stunning corner lot brand-new 3-bedroom, 2.5-bath townhome blends style, comfort, and convenience in the sought-after Aberdeen community. Showcasing the spacious and modern Catawba floor plan by M/I Homes, it features an open-concept main level ideal for entertaining, a versatile upstairs loft, and a luxurious owner's suite with a walk-in closet and private bath. With upscale finishes, energy-efficient construction, and a 2-car garage, this home offers low-maintenance living at its finest.
Located just 5 minutes from Concord Mills Mall and within 2 miles of major shopping, dining, and grocery options, with quick access to I-485 and I-85 everything Charlotte has to offer is right at your doorstep.
Applicants must have a stable monthly income of at least 3.5x the rent, a strong credit profile, and positive rental history. Small pets may be considered with an additional deposit. Serious inquiries only please apply only if rent is within your budget. Be the first to enjoy this beautifully finished, move-in ready home!
The owner covers HOA fees, which include exterior lawn care and the common area maintenance. The tenant pays for all utilities, including water, gas, electricity, internet, and TV services.
Owner pays HOA fees that cover all outside mowing and maintenance. All utilities are paid by the tenant.
Townhouse for rent
Accepts Zillow applications
$2,295/mo
3238 Lilac Grove Dr, Charlotte, NC 28269
3beds
1,835sqft
Price may not include required fees and charges.
Townhouse
Available now
Small dogs OK
Central air
In unit laundry
Attached garage parking
Forced air
What's special
Upscale finishesEnergy-efficient constructionCorner lotWalk-in closetPrivate bathOpen-concept main level
- 8 days |
- -- |
- -- |
Travel times
Facts & features
Interior
Bedrooms & bathrooms
- Bedrooms: 3
- Bathrooms: 3
- Full bathrooms: 2
- 1/2 bathrooms: 1
Heating
- Forced Air
Cooling
- Central Air
Appliances
- Included: Dishwasher, Dryer, Freezer, Microwave, Oven, Refrigerator, Washer
- Laundry: In Unit
Features
- Walk In Closet
- Flooring: Carpet, Hardwood, Tile
Interior area
- Total interior livable area: 1,835 sqft
Property
Parking
- Parking features: Attached
- Has attached garage: Yes
- Details: Contact manager
Features
- Exterior features: Electric Vehicle Charging Station, Electricity not included in rent, Gas not included in rent, Heating system: Forced Air, Internet not included in rent, No Utilities included in rent, Walk In Closet, Water not included in rent
Details
- Parcel number: 02962422
Construction
Type & style
- Home type: Townhouse
- Property subtype: Townhouse
Building
Management
- Pets allowed: Yes
Community & HOA
Community
- Features: Pool
HOA
- Amenities included: Pool
Location
- Region: Charlotte
Financial & listing details
- Lease term: 1 Year
Price history
| Date | Event | Price |
|---|---|---|
| 10/1/2025 | Listed for rent | $2,295$1/sqft |
Source: Zillow Rentals | ||
| 9/30/2025 | Sold | $374,000-6.5%$204/sqft |
Source: | ||
| 7/22/2025 | Pending sale | $399,990$218/sqft |
Source: | ||
| 6/24/2025 | Listed for sale | $399,990$218/sqft |
Source: | ||

