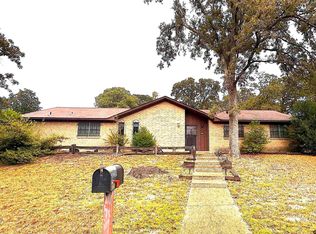Sold
Price Unknown
3238 Pine Haven Rd, Tyler, TX 75702
3beds
1,582sqft
Single Family Residence
Built in 1962
-- sqft lot
$233,100 Zestimate®
$--/sqft
$1,500 Estimated rent
Home value
$233,100
$219,000 - $247,000
$1,500/mo
Zestimate® history
Loading...
Owner options
Explore your selling options
What's special
Affordable and beautiful home in a very convenient location! This home has been well cared for and has many updates with easy access to everything! This 3 bdrm/2 ba home lives large. There are two spacious living areas with laminate flooring. The front living area could be used as a living room, dining room, bonus room or office. The second living space has a built-in office area, french door to the exterior patio and includes an eat-in area between the den and the kitchen. The screened-in back patio is large enough for all your outside gatherings! Built-in gas grill and two storage buildings in the completely fenced back yard. Master bedroom suite and bathroom has recently been updated. New HVAC and new carpet throughout in 2022. Shutters throughout. Free-standing gas fireplace. Galley kitchen adjacent to laundry room. Exterior is currently being painted. Must see this adorable home that is ready for move in!
Zillow last checked: 8 hours ago
Listing updated: April 06, 2024 at 05:59am
Listed by:
Pam Burton 903-279-1828,
Keller Williams Realty-Tyler
Bought with:
Jeniffer Teran, TREC# 0761179
Source: GTARMLS,MLS#: 23015105
Facts & features
Interior
Bedrooms & bathrooms
- Bedrooms: 3
- Bathrooms: 2
- Full bathrooms: 2
Primary bedroom
- Level: Main
Bedroom
- Level: Main
Bathroom
- Features: Shower Only, Shower/Tub, Double Lavatory
Kitchen
- Features: Kitchen/Eating Combo
Heating
- Central/Gas
Cooling
- Central Electric
Appliances
- Included: Range/Oven-Electric, Dishwasher, Disposal, Electric Water Heater
Features
- Paneling, Ceiling Fan(s)
- Flooring: Carpet, Vinyl Plank
- Has fireplace: Yes
- Fireplace features: Free Standing
Interior area
- Total structure area: 1,582
- Total interior livable area: 1,582 sqft
Property
Parking
- Total spaces: 2
- Parking features: Garage Faces Side, Door w/Opener w/Controls
- Garage spaces: 2
- Has uncovered spaces: Yes
Features
- Levels: One
- Stories: 1
- Exterior features: Barbecue
- Pool features: None
- Fencing: Wood
Lot
- Features: Corner Lot, Subdivision Lot, Rectangular Lot
Details
- Additional structures: Storage
- Parcel number: 150000121800001000
- Special conditions: None
- Other equipment: Satellite Dish
Construction
Type & style
- Home type: SingleFamily
- Architectural style: Traditional
- Property subtype: Single Family Residence
Materials
- Brick and Wood
- Foundation: Slab
- Roof: Composition
Condition
- Year built: 1962
Utilities & green energy
- Sewer: Public Sewer
- Water: Public, Company: City Of Tyler
- Utilities for property: Cable Connected, Satellite Internet, Cable Internet, Cable Available
Community & neighborhood
Security
- Security features: Smoke Detector(s)
Location
- Region: Tyler
- Subdivision: Club Lake Estates
Other
Other facts
- Road surface type: Paved
Price history
| Date | Event | Price |
|---|---|---|
| 1/12/2024 | Sold | -- |
Source: | ||
| 12/19/2023 | Pending sale | $229,500$145/sqft |
Source: | ||
| 12/8/2023 | Price change | $229,500-2.3%$145/sqft |
Source: | ||
| 11/8/2023 | Listed for sale | $234,900$148/sqft |
Source: | ||
Public tax history
| Year | Property taxes | Tax assessment |
|---|---|---|
| 2024 | $325 | $204,470 +22.1% |
| 2023 | $325 -47% | $167,448 +19.1% |
| 2022 | $614 | $140,646 +33.5% |
Find assessor info on the county website
Neighborhood: Club Lake Estates
Nearby schools
GreatSchools rating
- 3/10Orr Elementary SchoolGrades: PK-5Distance: 0.1 mi
- 2/10Boulter Middle SchoolGrades: 6-8Distance: 1.2 mi
- 4/10Tyler High SchoolGrades: 9-12Distance: 1.3 mi
Schools provided by the listing agent
- Elementary: Orr
- Middle: Boulter
- High: Tyler High
Source: GTARMLS. This data may not be complete. We recommend contacting the local school district to confirm school assignments for this home.
