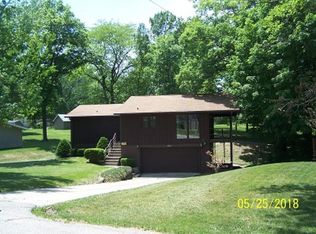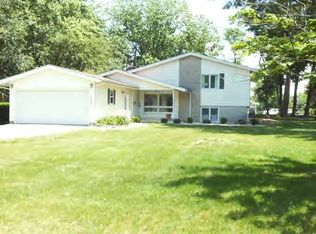Beautiful ranch built for a relaxing lifestyle and the convenience of one level living. The master suite is complete with a walk-in closet and newly renovated bathroom. This home has been well maintained with many upgrades throughout including, roof 2012, gutters 2019, new vinyl siding, HVAC 2018, replacement windows, fresh paint, kitchen cabinets, stainless steel appliances, and backsplash. Outside enjoy sunny days in the privacy fenced in yard with deck and pool. Patio area comes equipped with retractable awning. Great House! Great Neighborhood!
This property is off market, which means it's not currently listed for sale or rent on Zillow. This may be different from what's available on other websites or public sources.

