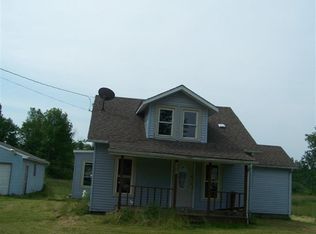Sold for $156,000
$156,000
3239 Tower Rd, Dorset, OH 44032
4beds
1,320sqft
Single Family Residence
Built in 1950
4.08 Acres Lot
$182,300 Zestimate®
$118/sqft
$1,351 Estimated rent
Home value
$182,300
$155,000 - $210,000
$1,351/mo
Zestimate® history
Loading...
Owner options
Explore your selling options
What's special
Bring your hammer and nails and update this one to your liking. 4-bedroom, 1-bath two story has a lot to offer the new owner. Eat-in kitchen has a nice table area with window overlooking the side pasture. Main floor bedroom with cedar closet and extra storage room. 3-bedrooms and a bath upstairs with extra storage room. Enclosed front porch and covered rear porch overlooks 4-acres of pasture and a stocked pond with bluegill and bass. 21 x 22 barn with loft and poultry area with exterior access and concrete floor. Approximately 2-acres are fenced (some repair might be needed on fence) 2-car detached garage needs some work. Located on a paved country road. Don't miss this opportunity to own a little piece of country paradise in the making. Water well submersible pump new 6/2025. Home is vinyl sided. Metal roof approx. 2019. Sump Pump 3 years old. Attic insulation approx. 7 years ago. Washer and dryer in lower level are included.
Zillow last checked: 8 hours ago
Listing updated: July 24, 2025 at 07:14am
Listing Provided by:
Charlotte Baldwin baldwinsells@gmail.com440-812-3834,
RE/MAX Results
Bought with:
John H Szewczyk, 2020001017
Berkshire Hathaway HomeServices Professional Realty
Source: MLS Now,MLS#: 5126990 Originating MLS: Lake Geauga Area Association of REALTORS
Originating MLS: Lake Geauga Area Association of REALTORS
Facts & features
Interior
Bedrooms & bathrooms
- Bedrooms: 4
- Bathrooms: 1
- Full bathrooms: 1
- Main level bedrooms: 1
Bedroom
- Description: Bonus Room #1 off this bedroom 10 x 7 - not heated - used for storage,Flooring: Wood
- Level: First
- Dimensions: 11 x 9
Bedroom
- Description: No closet.,Flooring: Other
- Level: Second
- Dimensions: 11 x 11
Bedroom
- Description: No closet,Flooring: Linoleum
- Level: Second
- Dimensions: 11 x 11
Bedroom
- Description: Flooring: Other
- Level: Second
- Dimensions: 14 x 10
Bedroom
- Description: Flooring: Wood
- Level: Second
- Dimensions: 13 x 9
Bathroom
- Description: Flooring: Ceramic Tile
- Level: Second
- Dimensions: 10 x 7
Bonus room
- Description: Unheated off the main floor bedroom - part of front porch but sectioned off
- Level: First
- Dimensions: 10 x 7
Bonus room
- Description: Large storage closet in the upper hall
- Level: Second
- Dimensions: 8 x 8
Eat in kitchen
- Description: Flooring: Linoleum
- Level: First
- Dimensions: 21 x 10
Living room
- Description: Flooring: Carpet
- Level: First
- Dimensions: 18 x 10
Heating
- Forced Air, Oil
Cooling
- Ceiling Fan(s)
Appliances
- Included: Dryer, Microwave, Washer
- Laundry: Washer Hookup, Electric Dryer Hookup, In Basement
Features
- Ceiling Fan(s), Eat-in Kitchen
- Windows: Wood Frames
- Basement: Full,Unfinished,Sump Pump
- Number of fireplaces: 1
- Fireplace features: Living Room, Wood Burning Stove
Interior area
- Total structure area: 1,320
- Total interior livable area: 1,320 sqft
- Finished area above ground: 1,320
- Finished area below ground: 0
Property
Parking
- Total spaces: 2
- Parking features: Detached, Garage Faces Front, Garage, Gravel
- Garage spaces: 2
Features
- Levels: Two
- Stories: 2
- Patio & porch: Rear Porch, Covered, Enclosed, Patio, Porch
- Fencing: Wood,Wire
- Has view: Yes
- View description: Pond
- Has water view: Yes
- Water view: Pond
Lot
- Size: 4.08 Acres
- Dimensions: 307 x 528 irr
- Features: Irregular Lot, Pasture, Pond on Lot
Details
- Additional structures: Barn(s), Poultry Coop
- Parcel number: 160150000500
Construction
Type & style
- Home type: SingleFamily
- Architectural style: Colonial
- Property subtype: Single Family Residence
Materials
- Vinyl Siding
- Foundation: Block
- Roof: Metal
Condition
- Year built: 1950
Utilities & green energy
- Sewer: Septic Tank
- Water: Well
Community & neighborhood
Security
- Security features: Smoke Detector(s)
Location
- Region: Dorset
Other
Other facts
- Listing terms: Cash,Conventional
Price history
| Date | Event | Price |
|---|---|---|
| 7/22/2025 | Sold | $156,000+7.6%$118/sqft |
Source: | ||
| 7/19/2025 | Pending sale | $145,000$110/sqft |
Source: | ||
| 6/7/2025 | Contingent | $145,000$110/sqft |
Source: | ||
| 5/30/2025 | Listed for sale | $145,000+190%$110/sqft |
Source: | ||
| 2/27/2018 | Sold | $50,000$38/sqft |
Source: Public Record Report a problem | ||
Public tax history
| Year | Property taxes | Tax assessment |
|---|---|---|
| 2024 | $1,163 -5.9% | $37,870 |
| 2023 | $1,236 +40.7% | $37,870 +37.3% |
| 2022 | $878 -1% | $27,580 |
Find assessor info on the county website
Neighborhood: 44032
Nearby schools
GreatSchools rating
- 6/10Jefferson Elementary SchoolGrades: K-6Distance: 6.3 mi
- 7/10Jefferson Area Junior High SchoolGrades: 7-8Distance: 6.4 mi
- 7/10Jefferson Area Sr High SchoolGrades: 9-12Distance: 6.4 mi
Schools provided by the listing agent
- District: Jefferson Area LSD - 406
Source: MLS Now. This data may not be complete. We recommend contacting the local school district to confirm school assignments for this home.
Get a cash offer in 3 minutes
Find out how much your home could sell for in as little as 3 minutes with a no-obligation cash offer.
Estimated market value$182,300
Get a cash offer in 3 minutes
Find out how much your home could sell for in as little as 3 minutes with a no-obligation cash offer.
Estimated market value
$182,300
