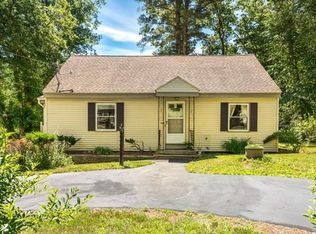Sleek and stylish Cape with plenty of updates on a great lot in Billerica! Step through the front door into the sunny and spacious first level that is perfect for entertaining with gorgeous hardwood floors, recessed lighting, formal dining area, one bedroom, a full bathroom, and the stunning, 2017-renovated kitchen including granite counters, breakfast bar, large pantry, stainless steel appliances, and a vaulted ceiling with skylights. Two additional bedrooms plus another bathroom are on the 2nd level. The semi-finished basement makes for the perfect workout area, game room, or home office. The sliding glass door from the living room gives you access to a large deck and the beautiful fenced-in yard that overlooks a brook and includes a storage shed. Plenty of parking with two driveways and a garage. Amazing value!
This property is off market, which means it's not currently listed for sale or rent on Zillow. This may be different from what's available on other websites or public sources.
