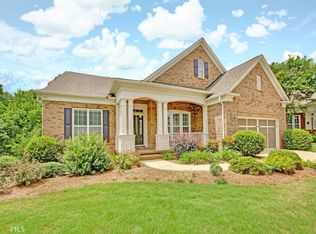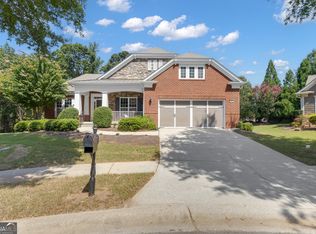If you want to live in Sun City Peachtree, this Morningside Lane plan is a one of a kind "cul-de-sac" & golf course home with an amazing view of the #1 green. Enjoy fabulous sunsets and watching the golfers from your private screened porch. This beautiful/immacuate home has a full finished basement with a kitchenette/bar area, a great 'man-cave', 2 Sun Rooms (both levels), Master on the Main, Laundry Room, 2 bedrooms/baths on main, 1 lg BR/bath on the lower level & 2 rooms for office/crafts, and storage galore! This home was built with every upgrade available. Large kitchen w/ island that seats 2 people. 2 HVAC units. Hardwood floors, granite counter tops, plantation shutters, Calif Closet in master.
This property is off market, which means it's not currently listed for sale or rent on Zillow. This may be different from what's available on other websites or public sources.

