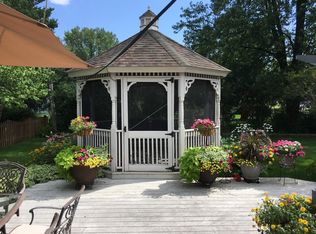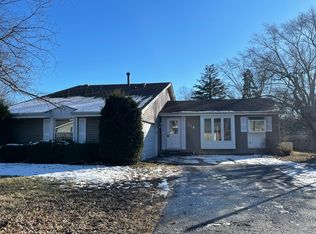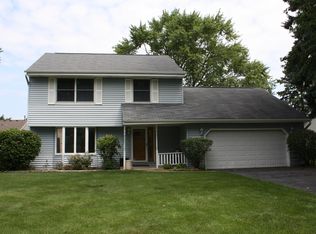Cute as a Button Ranch with 2 Full Baths, 2 Car Attached Garage, and a Fenced Yard. Kitchen with Hardwood Flooring, Stainless Appliances, & Sliding Door to the Rear Yard. The Hardwood Flooring continues into the Family Room with Charming Brick Fireplace. Fantastic Open Living Concept from the Kitchen to Dining to Family Room. Living Room has Large Windows with Neutral Carpeting. Master Bedroom has 2 Closets and a Private En-suite Bath. Laundry is located near the Kitchen. Relax on the Brick Patio enjoying the Fenced yard and Large Lot. Extra storage in Attic with pull down stairs and Dry Crawl Space. New Garage Door/Motor & Front Door ('15). New Sliding Glass Door ('16), New Stove ('19). New Stainless Stove and Range Hood being installed 8/3/19. Close to Library, Schools, Playgrounds, and Shopping. Don't miss out on this darling home ready for you.
This property is off market, which means it's not currently listed for sale or rent on Zillow. This may be different from what's available on other websites or public sources.



