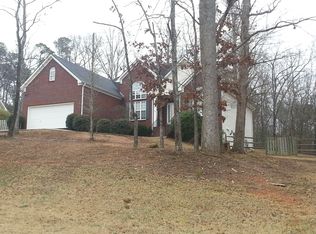Closed
$452,000
324 Arbor Rd SW, Monroe, GA 30656
3beds
--sqft
Single Family Residence
Built in 2019
0.59 Acres Lot
$451,500 Zestimate®
$--/sqft
$2,749 Estimated rent
Home value
$451,500
$366,000 - $555,000
$2,749/mo
Zestimate® history
Loading...
Owner options
Explore your selling options
What's special
This carefully designed 3-bedroom, 2.5-bath home is just 5 years old! Constructed in 2019, freshly painted with new LVP flooring throughout. Sitting in a quiet, well-kept neighborhood (NO HOA), this property is part of one of Georgias fastest growing communities with easy access to shopping, dining, and entertainment. Inside, you'll be greeted by a spacious, open floor plan and includes features supporting handicap access to all rooms and bathrooms. Set on over half an acre, the well landscaped lot features an irrigation system for both the front and back yards. Also, already in place for pets is a fully fenced back yard. Don't miss the opportunity to make this practically new property your own! Special buyer incentives available when using preferred lender.
Zillow last checked: 8 hours ago
Listing updated: July 14, 2025 at 10:58am
Listed by:
Jeffrey Fee 404-729-1404,
Virtual Properties Realty.com
Bought with:
Najm Ladipo, 405501
Virtual Properties Realty.com
Source: GAMLS,MLS#: 10511635
Facts & features
Interior
Bedrooms & bathrooms
- Bedrooms: 3
- Bathrooms: 3
- Full bathrooms: 2
- 1/2 bathrooms: 1
- Main level bathrooms: 2
- Main level bedrooms: 3
Dining room
- Features: Seats 12+
Kitchen
- Features: Breakfast Bar, Country Kitchen, Kitchen Island, Pantry
Heating
- Central
Cooling
- Central Air
Appliances
- Included: Dishwasher, Double Oven, Refrigerator
- Laundry: Common Area
Features
- Master On Main Level
- Flooring: Laminate, Tile
- Windows: Double Pane Windows
- Basement: None
- Attic: Pull Down Stairs
- Number of fireplaces: 1
- Fireplace features: Family Room, Masonry
- Common walls with other units/homes: No Common Walls
Interior area
- Total structure area: 0
- Finished area above ground: 0
- Finished area below ground: 0
Property
Parking
- Total spaces: 2
- Parking features: Attached, Garage, Garage Door Opener, Kitchen Level, Side/Rear Entrance
- Has attached garage: Yes
Accessibility
- Accessibility features: Accessible Doors, Accessible Entrance, Accessible Full Bath, Accessible Hallway(s), Accessible Kitchen
Features
- Levels: One
- Stories: 1
- Patio & porch: Patio
- Exterior features: Sprinkler System
- Fencing: Back Yard,Chain Link
- Body of water: None
Lot
- Size: 0.59 Acres
- Features: Level, Private
- Residential vegetation: Grassed, Partially Wooded
Details
- Parcel number: N059D013
Construction
Type & style
- Home type: SingleFamily
- Architectural style: Brick Front,Bungalow/Cottage,Ranch
- Property subtype: Single Family Residence
Materials
- Concrete
- Foundation: Slab
- Roof: Composition
Condition
- Resale
- New construction: No
- Year built: 2019
Utilities & green energy
- Electric: 220 Volts
- Sewer: Septic Tank
- Water: Public
- Utilities for property: Cable Available, Electricity Available, Underground Utilities, Water Available
Community & neighborhood
Security
- Security features: Carbon Monoxide Detector(s), Smoke Detector(s)
Community
- Community features: None
Location
- Region: Monroe
- Subdivision: Arbor Springs
HOA & financial
HOA
- Has HOA: No
- Services included: None
Other
Other facts
- Listing agreement: Exclusive Agency
Price history
| Date | Event | Price |
|---|---|---|
| 7/10/2025 | Sold | $452,000+2.8% |
Source: | ||
| 6/20/2025 | Pending sale | $439,900 |
Source: | ||
| 6/9/2025 | Price change | $439,9000% |
Source: | ||
| 5/8/2025 | Price change | $440,000+7.3% |
Source: | ||
| 12/20/2024 | Price change | $410,000-1.2% |
Source: | ||
Public tax history
Tax history is unavailable.
Neighborhood: 30656
Nearby schools
GreatSchools rating
- 6/10Walker Park Elementary SchoolGrades: PK-5Distance: 3 mi
- 4/10Carver Middle SchoolGrades: 6-8Distance: 9 mi
- 6/10Monroe Area High SchoolGrades: 9-12Distance: 5.2 mi
Schools provided by the listing agent
- Elementary: Walker Park
- Middle: Carver
- High: Monroe Area
Source: GAMLS. This data may not be complete. We recommend contacting the local school district to confirm school assignments for this home.
Get a cash offer in 3 minutes
Find out how much your home could sell for in as little as 3 minutes with a no-obligation cash offer.
Estimated market value$451,500
Get a cash offer in 3 minutes
Find out how much your home could sell for in as little as 3 minutes with a no-obligation cash offer.
Estimated market value
$451,500
