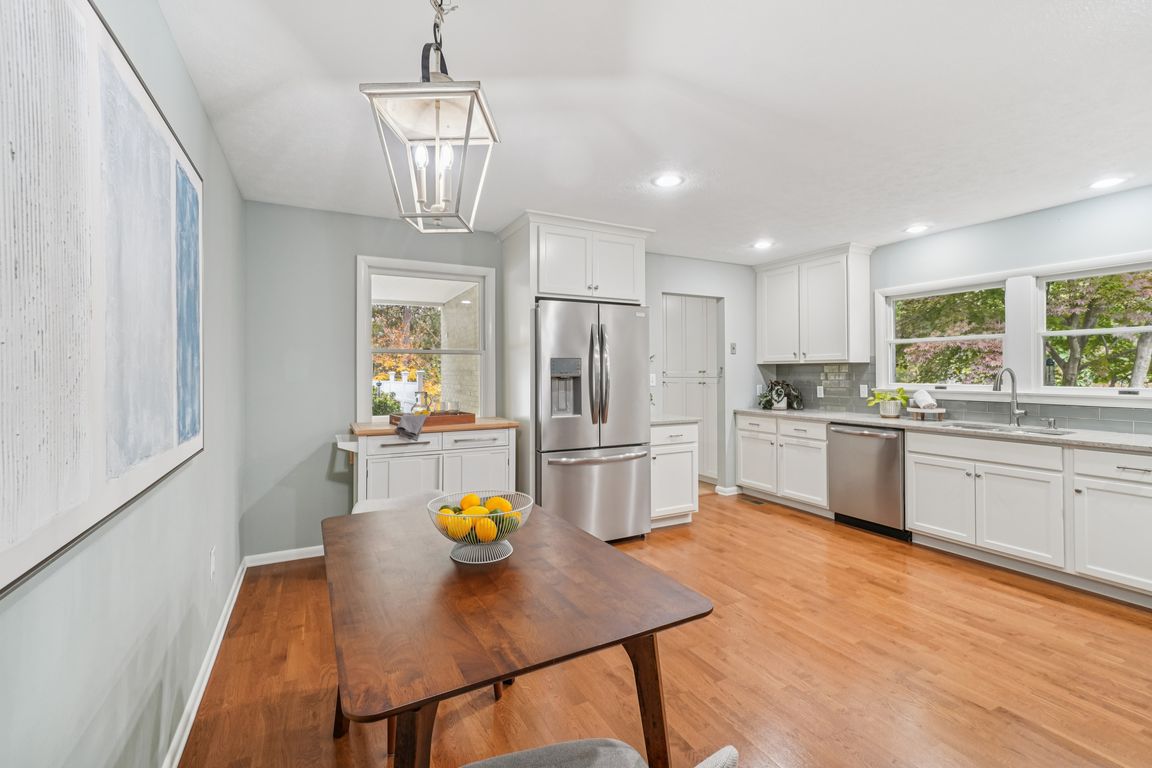
Active
$590,000
3beds
3,080sqft
324 Baystone Dr, Hendersonville, NC 28791
3beds
3,080sqft
Single family residence
Built in 1974
1.28 Acres
2 Attached garage spaces
$192 price/sqft
What's special
Large finished basementSpacious ranchBonus spaceBeautiful sunroomThoughtful updatesMature treesSpacious usable yard
Discover effortless living at 324 Baystone Dr, a completely updated and meticulously maintained home set on 1.28 scenic acres in desirable Hendersonville. This spacious ranch offers exceptional convenience with three bedrooms on the main level, making single-level living simple and accessible. The interiors boast thoughtful updates throughout, including a modern kitchen and ...
- 15 hours |
- 295 |
- 27 |
Source: Canopy MLS as distributed by MLS GRID,MLS#: 4316443
Travel times
Living Room
Kitchen
Primary Bedroom
Zillow last checked: 7 hours ago
Listing updated: 13 hours ago
Listing Provided by:
Ian Clark realestate@myclarkteam.com,
Keller Williams Mtn Partners, LLC
Source: Canopy MLS as distributed by MLS GRID,MLS#: 4316443
Facts & features
Interior
Bedrooms & bathrooms
- Bedrooms: 3
- Bathrooms: 2
- Full bathrooms: 2
- Main level bedrooms: 3
Primary bedroom
- Level: Main
Bedroom s
- Level: Main
Bedroom s
- Level: Main
Kitchen
- Level: Main
Laundry
- Level: Main
Living room
- Level: Main
Sunroom
- Level: Main
Heating
- Forced Air, Natural Gas
Cooling
- Central Air
Appliances
- Included: Dishwasher, Induction Cooktop, Microwave, Oven, Refrigerator
- Laundry: Laundry Room, Main Level
Features
- Flooring: Carpet, Tile, Wood
- Basement: Partially Finished,Walk-Out Access
- Fireplace features: Living Room
Interior area
- Total structure area: 2,100
- Total interior livable area: 3,080 sqft
- Finished area above ground: 2,100
- Finished area below ground: 980
Video & virtual tour
Property
Parking
- Total spaces: 2
- Parking features: Detached Carport, Circular Driveway, Driveway, Attached Garage
- Attached garage spaces: 2
- Has carport: Yes
- Has uncovered spaces: Yes
Features
- Levels: One
- Stories: 1
- Patio & porch: Deck
- Waterfront features: None
Lot
- Size: 1.28 Acres
- Features: Level
Details
- Parcel number: 116000
- Zoning: R-40
- Special conditions: Standard
- Horse amenities: None
Construction
Type & style
- Home type: SingleFamily
- Property subtype: Single Family Residence
Materials
- Brick Full, Wood
- Foundation: Crawl Space
Condition
- New construction: No
- Year built: 1974
Utilities & green energy
- Sewer: Septic Installed
- Water: City
Community & HOA
Community
- Subdivision: Stoney Mtn Estates
Location
- Region: Hendersonville
Financial & listing details
- Price per square foot: $192/sqft
- Tax assessed value: $557,100
- Annual tax amount: $3,042
- Date on market: 10/28/2025
- Listing terms: Cash,Conventional,VA Loan
- Road surface type: Asphalt, Paved