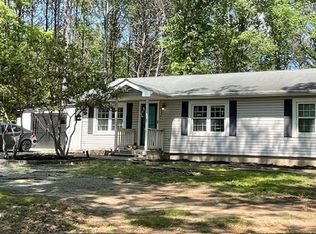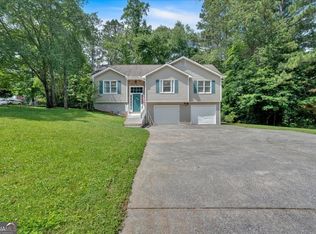Sold for $259,900
$259,900
324 Bells Ferry Rd, White, GA 30184
3beds
1,200sqft
SingleFamily
Built in 1988
0.64 Acres Lot
$260,300 Zestimate®
$217/sqft
$1,719 Estimated rent
Home value
$260,300
$247,000 - $273,000
$1,719/mo
Zestimate® history
Loading...
Owner options
Explore your selling options
What's special
Very well maintained One Story Home with much upgrades...New Granite Counter Tops, Stainless Steel Appliances, New Paint, All New Vinyl Windows, Roof is apprx 8 Years New...Huge Back Yard is completely Fenced and has a Large Shed/Work Shop...Enjoy and relax in your Screened in Back Porch. This home is a Split Bedroom design that has Master on one side of the house and the other two bedrooms and bath are on the other side for Privacy....Very Large Closets and also are plenty...Kitchen has Pantry also.
Facts & features
Interior
Bedrooms & bathrooms
- Bedrooms: 3
- Bathrooms: 2
- Full bathrooms: 2
- Main level bathrooms: 2
- Main level bedrooms: 3
Heating
- Forced air, Electric
Cooling
- Central
Appliances
- Included: Dishwasher, Range / Oven, Refrigerator
- Laundry: See Remarks, Laundry Closet
Features
- Walk-In Closet(s), Vaulted Ceiling(s), Carpet, Recently Renovated, Laminate Flooring
- Flooring: Laminate
- Basement: Partially finished
- Has fireplace: Yes
Interior area
- Structure area source: Public Record
- Total interior livable area: 1,200 sqft
- Finished area below ground: 0
Property
Parking
- Total spaces: 2
- Parking features: Carport
- Details: 2 Car
Features
- Patio & porch: Deck/Patio, Screened
- Exterior features: Vinyl
Lot
- Size: 0.64 Acres
- Features: Private Backyard
Details
- Additional structures: Workshop, Outbuilding
- Parcel number: 01010076006
Construction
Type & style
- Home type: SingleFamily
- Architectural style: Ranch
Materials
- Wood
- Foundation: Footing
- Roof: Composition
Condition
- Year built: 1988
Utilities & green energy
- Sewer: Septic Tank
- Water: Public Water
Community & neighborhood
Location
- Region: White
Other
Other facts
- Sewer: Septic Tank
- Heating: Forced Air, Electric, Central
- Appliances: Dishwasher, Range/Oven, Refrigerator, Stainless Steel Appliance(s)
- ArchitecturalStyle: Ranch
- CarportYN: true
- PatioAndPorchFeatures: Deck/Patio, Screened
- HeatingYN: true
- Flooring: Laminate
- CoolingYN: true
- FoundationDetails: Slab
- ExteriorFeatures: Fenced Yard, Workshop, Deck/Patio, Out Building, Screen Porch
- Roof: Composition
- MainLevelBathrooms: 2
- OtherStructures: Workshop, Outbuilding
- ParkingFeatures: Carport, 2 Car
- Cooling: Central Air, Ceiling Fan(s)
- InteriorFeatures: Walk-In Closet(s), Vaulted Ceiling(s), Carpet, Recently Renovated, Laminate Flooring
- StructureType: House
- BelowGradeFinishedArea: 0
- LaundryFeatures: See Remarks, Laundry Closet
- LotFeatures: Private Backyard
- MainLevelBedrooms: 3
- BuildingAreaSource: Public Record
- FarmLandAreaSource: Public Record
- LivingAreaSource: Public Record
- LotDimensionsSource: Public Records
- OtherParking: 2 Car
- WaterSource: Public Water
- Basement: Slab/None
- ConstructionMaterials: Aluminum/Vinyl
- BeastPropertySubType: Single Family Detached
- MlsStatus: Under Contract
Price history
| Date | Event | Price |
|---|---|---|
| 9/12/2025 | Sold | $259,900+48.1%$217/sqft |
Source: Public Record Report a problem | ||
| 5/26/2020 | Sold | $175,500-2.4%$146/sqft |
Source: | ||
| 4/26/2020 | Pending sale | $179,900$150/sqft |
Source: Angel Quintana Jr. #8729354 Report a problem | ||
| 4/25/2020 | Price change | $179,900+2.9%$150/sqft |
Source: Angel Quintana Jr. #8729354 Report a problem | ||
| 4/24/2020 | Price change | $174,900-2.8%$146/sqft |
Source: Angel Quintana Jr. #8729354 Report a problem | ||
Public tax history
| Year | Property taxes | Tax assessment |
|---|---|---|
| 2024 | $1,984 +10.6% | $81,661 +11% |
| 2023 | $1,795 -3.9% | $73,557 |
| 2022 | $1,868 +28.2% | $73,557 +34.7% |
Find assessor info on the county website
Neighborhood: 30184
Nearby schools
GreatSchools rating
- 7/10White Elementary SchoolGrades: PK-5Distance: 4.1 mi
- 7/10Cass Middle SchoolGrades: 6-8Distance: 9.4 mi
- 7/10Cass High SchoolGrades: 9-12Distance: 4.3 mi
Schools provided by the listing agent
- Elementary: White
- Middle: Cass
- High: Cass
Source: The MLS. This data may not be complete. We recommend contacting the local school district to confirm school assignments for this home.
Get a cash offer in 3 minutes
Find out how much your home could sell for in as little as 3 minutes with a no-obligation cash offer.
Estimated market value$260,300
Get a cash offer in 3 minutes
Find out how much your home could sell for in as little as 3 minutes with a no-obligation cash offer.
Estimated market value
$260,300

