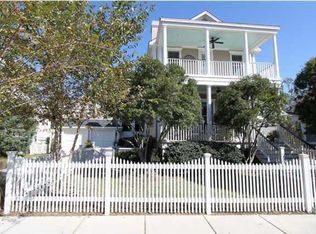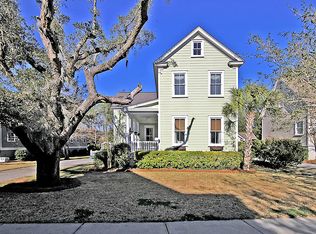Classic Southern architecture, tree-lined streets, and easy access to all that Charleston offers are just a few of the reasons Belle Hall Plantation is one of the most sought after neighborhoods in Mount Pleasant! You'll fall in love at first sight with the charming combination of tabby shell walkway, deep sitting porch, and cottage feel of this beautiful home. Entering the foyer you'll note the attention to detail and custom touches found throughout, such as the gorgeous Heart-of-Pine hardwoods, extensive millwork and trim, including board-and-batten, and upgrades like the custom plantation shutters, and BRAND NEW CARPET & FRESH PAINT! The easy flowing floor plan offers many options for use to fit the needs of every size family. A cozy living room just off of the foyer features a gas fireplace focal point with custom built-ins flanking both sides. Wiring for a TV above the fireplace makes for easy furniture arranging! The living room flows into the kitchen through a unique feature: Custom built-in cabinets and desk provide a space to situate the family computer, work from home, or serve as a homework nook. This space could also be transformed into a statement making bar, perfect for entertaining! With its crisp and neutral color pallet and sunny over-the-sink window, the kitchen is sure to delight even the most discerning of home cooks. White cabinets, some with glass fronts, are complimented by long expanses of grey granite countertops, and stainless steel appliances. A center island provides additional prep or serving space, or a place to pull up a stool for a quick bite. The eat-in kitchen offers a large dining area with plenty of room for a sizable dining table to host friends and family for holiday and special occasion dinners. A much desired first floor owners' suite is situated in the rear of the home and offers tons of natural light, two walk-in closets, and a luxury en-suite bathroom. The owners' bath features an oversized, jetted soaker tub, separate fully tiled shower, double sink vanity, and a private water closet. This home is truly designed for easy everyday living as a large laundry room (complete with cabinets and folding counter) is just off the owners suite and is adjacent to a hallway outfitted with built-in pantry and storage cabinets which leads to the mudroom. Accessible from the garage and the backyard, this area is perfectly positioned to collect the dirty shoes, wet umbrellas, backpacks, jackets, sports equipment, and other items from daily living (or make it a dedicated pet room)! With a wall of built-in shelving you won't ever worry about where to store cleaning supplies and the like. This area would also be perfect suited for use as a home office. The mud room also houses the staircase to the bonus room/fourth bedroom. This flexible space, complete with full bathroom, is ideal for use as a media room, playroom, teen retreat, guest suite, exercise studio, and more... the possibilities are endless! The second floor boasts two generously sized secondary bedrooms and a full bathroom complete with built-in linen shelving. Outside, you'll enjoy the easy maintenance backyard as well as the outstanding neighborhood amenities. Belle Hall Plantation offers residents a clubhouse for hosting events and parties, sports courts including four tennis and a basketball court, two swimming pools, children's play park and miles of walking and jogging trails. Just minutes to the beaches and I-526, residents can enjoy easy access to Daniel Island as well as all of the world-class shopping and dining of historic downtown Charleston.
This property is off market, which means it's not currently listed for sale or rent on Zillow. This may be different from what's available on other websites or public sources.

