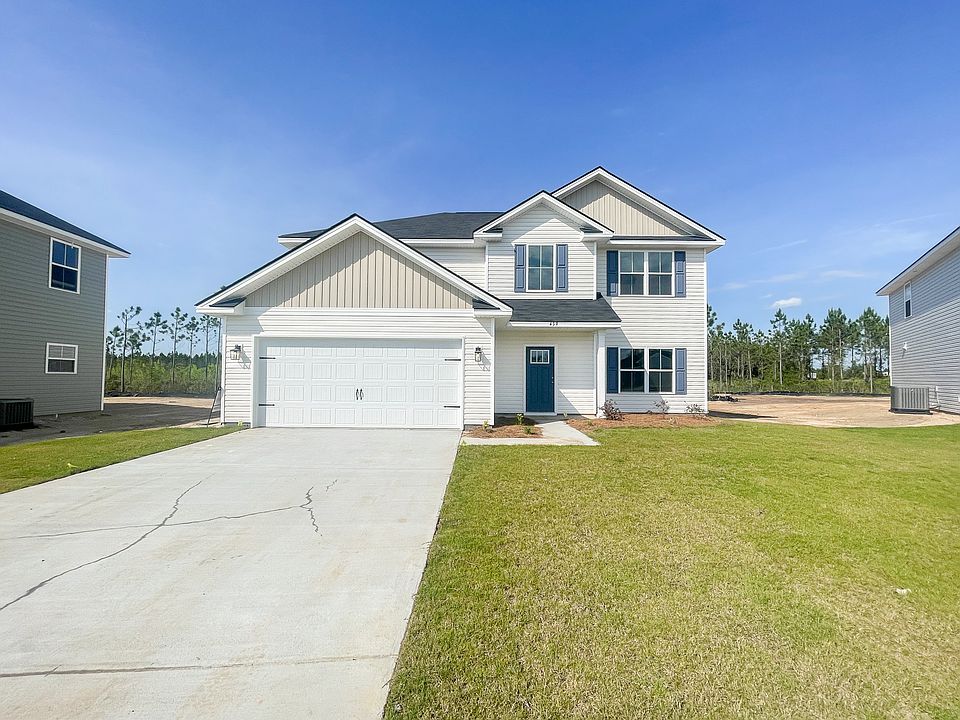Charming Gaston in Boundary Hall! Welcome home to 324 Boundary Hall Way, ideally located just minutes from local schools & Ft. Stewart. Step inside to discover an open-concept living area bathed in natural light, offering seamless flow between the family room, dining area, and kitchen — perfect for everyday living or entertaining. The modern kitchen features white cabinetry, granite countertops & stainless steel appliances, with a convenient pantry, storage closet & direct garage access just steps away. Enjoy peaceful views of the fenced, sodded backyard from your family room. Upstairs, a central flex space offers endless possibilities — create a home office, playroom, or cozy lounge. Two bedrooms, a hall bath & a laundry closet can all be access from the flex space as well as the spacious primary suite, which boasts a vaulted ceiling, walk-in closet, and a luxurious private bath with a soaking tub, separate shower, and dual granite vanity. Estimated completion Feb 2026.
New construction
$247,300
324 Boundary Hall Way, Hinesville, GA 31313
3beds
1,462sqft
Single Family Residence
Built in 2026
4,356 Square Feet Lot
$247,400 Zestimate®
$169/sqft
$30/mo HOA
What's special
Home officeFenced sodded backyardCentral flex spaceNatural lightStainless steel appliancesModern kitchenCozy lounge
- 12 days |
- 279 |
- 14 |
Zillow last checked: 8 hours ago
Listing updated: November 06, 2025 at 07:30am
Listed by:
Susan Ayers 678-344-1600,
Clickit Realty
Source: HABR,MLS#: 163676
Travel times
Schedule tour
Facts & features
Interior
Bedrooms & bathrooms
- Bedrooms: 3
- Bathrooms: 3
- Full bathrooms: 2
- 1/2 bathrooms: 1
Appliances
- Included: Dishwasher, Disposal, Electric Oven, Microwave, Refrigerator
Features
- Pantry, Vaulted Ceiling(s), Eat-in Kitchen
- Attic: Pull Down Stairs
- Has fireplace: No
Interior area
- Total structure area: 1,462
- Total interior livable area: 1,462 sqft
Video & virtual tour
Property
Parking
- Total spaces: 2
- Parking features: Two Car, Attached, Garage
- Attached garage spaces: 2
Features
- Exterior features: See Remarks
- Fencing: None
Lot
- Size: 4,356 Square Feet
- Features: Level
Construction
Type & style
- Home type: SingleFamily
- Architectural style: Traditional
- Property subtype: Single Family Residence
Materials
- Vinyl Siding, Insulation
- Roof: Shingle,Ridge Vent
Condition
- New construction: Yes
- Year built: 2026
Details
- Builder name: Dryden Enterprises, Inc.
Utilities & green energy
- Sewer: Public Sewer
- Water: Public
Community & HOA
Community
- Subdivision: Boundary Hall
HOA
- Has HOA: Yes
- HOA fee: $30 monthly
Location
- Region: Hinesville
Financial & listing details
- Price per square foot: $169/sqft
- Date on market: 11/6/2025
About the community
Situated in Walthourville on the edge of Liberty & Long Counties, Boundary Hall will offer a quiet neighborhood setting close to many conveniences! Local area schools, a community skate park plus various shopping & dining locations can be found within minutes of Boundary Hall.

310 South Main Street, Hinesville, GA 31313
Source: Dryden Enterprises, Inc.