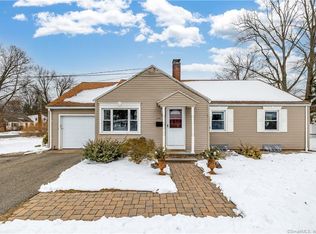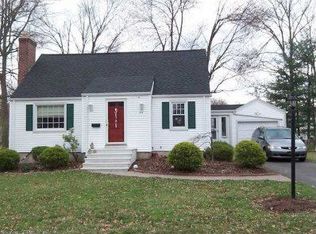Sold for $425,000
$425,000
324 Brimfield Road, Wethersfield, CT 06109
3beds
1,673sqft
Single Family Residence
Built in 1945
10,454.4 Square Feet Lot
$449,700 Zestimate®
$254/sqft
$2,820 Estimated rent
Home value
$449,700
$405,000 - $499,000
$2,820/mo
Zestimate® history
Loading...
Owner options
Explore your selling options
What's special
This charming Brick Colonial is COMING SOON! You will love the fresh look & feel found throughout this entire home. It has a warm, comfortable and inviting feel with Pottery Barn flair! It is one of those houses that when you walk in, you feel right at home! Starting with the foyer which has a cozy nook that welcomes you! The kitchen has white cabinets, tiled backsplash, granite counters, stainless steel appliances, including a 6 burner gas stove & a lovely table area. The living room and dining room is a large, sunny L-shaped space with a large picture window & a fireplace w/gas logs. A French door leads to the most charming sunroom. This room was just completely renovated & is nearing completion. A half bath completes the main floor. The second floor has three good size, sunny bedrooms and a remodeled full bath. A large family room is in the lower level along with plenty of storage. Additional particulars include hardwood flooring throughout the home, thermo-pane windows, central air (2nd floor only), natural gas heat & 200 amp electrical. There is a large deck that goes along the back of the house that overlooks the private yard. There are 2 - two car garages, one with a loft. Great for storage or hobbies! This house is steps away from the Heritage Way Bike Path, a 10 mile bike route, Mill Woods Park - our town's largest park & D&D market. Make an appointment to see this very special home! FEMA , letter of map amendment determination document (removal) is
Zillow last checked: 8 hours ago
Listing updated: November 01, 2024 at 06:50am
Listed by:
Lisa H. Bowman 860-983-6789,
Coldwell Banker Realty 860-563-1010
Bought with:
Lisa M. Hutt, RES.0777637
Berkshire Hathaway NE Prop.
Source: Smart MLS,MLS#: 24045919
Facts & features
Interior
Bedrooms & bathrooms
- Bedrooms: 3
- Bathrooms: 2
- Full bathrooms: 1
- 1/2 bathrooms: 1
Primary bedroom
- Features: Hardwood Floor
- Level: Upper
- Area: 168 Square Feet
- Dimensions: 14 x 12
Bedroom
- Features: Hardwood Floor
- Level: Upper
- Area: 154 Square Feet
- Dimensions: 14 x 11
Bedroom
- Features: Hardwood Floor
- Level: Main
- Area: 120 Square Feet
- Dimensions: 12 x 10
Dining room
- Features: Hardwood Floor
- Level: Main
- Area: 144 Square Feet
- Dimensions: 12 x 12
Family room
- Level: Lower
- Area: 338 Square Feet
- Dimensions: 26 x 13
Kitchen
- Features: Remodeled, Granite Counters, Eating Space, Hardwood Floor
- Level: Main
- Area: 160 Square Feet
- Dimensions: 16 x 10
Living room
- Features: Fireplace, Hardwood Floor
- Level: Main
- Area: 216 Square Feet
- Dimensions: 18 x 12
Sun room
- Features: Hardwood Floor
- Level: Main
- Area: 348 Square Feet
- Dimensions: 29 x 12
Heating
- Hot Water, Natural Gas
Cooling
- Central Air
Appliances
- Included: Gas Range, Refrigerator, Dishwasher, Disposal, Water Heater
- Laundry: Lower Level
Features
- Wired for Data, Open Floorplan
- Doors: Storm Door(s)
- Windows: Thermopane Windows
- Basement: Full,Partially Finished
- Attic: Storage,Pull Down Stairs
- Number of fireplaces: 1
Interior area
- Total structure area: 1,673
- Total interior livable area: 1,673 sqft
- Finished area above ground: 1,493
- Finished area below ground: 180
Property
Parking
- Total spaces: 4
- Parking features: Detached, Garage Door Opener
- Garage spaces: 4
Features
- Patio & porch: Deck
- Exterior features: Sidewalk, Rain Gutters
Lot
- Size: 10,454 sqft
- Features: Level
Details
- Parcel number: 2376090
- Zoning: B
Construction
Type & style
- Home type: SingleFamily
- Architectural style: Colonial
- Property subtype: Single Family Residence
Materials
- Brick
- Foundation: Concrete Perimeter
- Roof: Asphalt
Condition
- New construction: No
- Year built: 1945
Utilities & green energy
- Sewer: Public Sewer
- Water: Public
Green energy
- Energy efficient items: Doors, Windows
Community & neighborhood
Community
- Community features: Basketball Court, Bocci Court, Golf, Paddle Tennis, Park, Pool, Near Public Transport, Shopping/Mall
Location
- Region: Wethersfield
Price history
| Date | Event | Price |
|---|---|---|
| 10/31/2024 | Sold | $425,000+6.3%$254/sqft |
Source: | ||
| 9/23/2024 | Pending sale | $399,900$239/sqft |
Source: | ||
| 9/20/2024 | Listed for sale | $399,900+63.2%$239/sqft |
Source: | ||
| 5/4/2012 | Sold | $245,000-2%$146/sqft |
Source: | ||
| 3/26/2012 | Price change | $249,900-3.8%$149/sqft |
Source: Modern Real Estate #G615349 Report a problem | ||
Public tax history
| Year | Property taxes | Tax assessment |
|---|---|---|
| 2025 | $8,293 +9% | $276,620 +57.1% |
| 2024 | $7,609 +3.5% | $176,050 |
| 2023 | $7,355 +1.7% | $176,050 |
Find assessor info on the county website
Neighborhood: 06109
Nearby schools
GreatSchools rating
- 5/10Emerson-Williams SchoolGrades: PK-6Distance: 0.6 mi
- 6/10Silas Deane Middle SchoolGrades: 7-8Distance: 1.1 mi
- 7/10Wethersfield High SchoolGrades: 9-12Distance: 0.8 mi
Schools provided by the listing agent
- Elementary: Emerson-Williams
- Middle: Silas Deane
- High: Wethersfield
Source: Smart MLS. This data may not be complete. We recommend contacting the local school district to confirm school assignments for this home.
Get pre-qualified for a loan
At Zillow Home Loans, we can pre-qualify you in as little as 5 minutes with no impact to your credit score.An equal housing lender. NMLS #10287.
Sell with ease on Zillow
Get a Zillow Showcase℠ listing at no additional cost and you could sell for —faster.
$449,700
2% more+$8,994
With Zillow Showcase(estimated)$458,694

