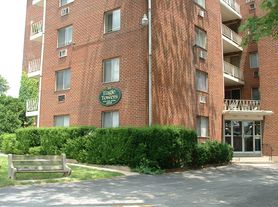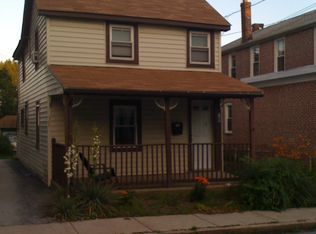This beautiful Sears, Roebuck & Co. style bungalow has been meticulously and lovingly restored to its original glory.
The property has outstanding curb appeal; located on top of a small hill, flowering Magnolia and Plum trees, a newly capped stone retaining wall and quaint front porch swing invite you into this delightful home.
Upon entering, one is greeted by a bright living room with recessed lighting, a gas fireplace, and the original red oak flooring.
The living room gives way to the dining area which flows seamlessly into the kitchen. This creates a large, open feel which is complemented by Frank Lloyd Wright-style-stained glass windows that help fill this room with remarkable light each morning.
The kitchen is well-appointed with stainless appliances and hardworking checkerboard floor. The lighting in this space has been thoughtfully designed to allow brighter task illumination while preparing a meal or a softer romantic landscape while having a cocktail and dining. The countertops are speckled granite and complement the rich solid cherry cabinets. With an eye on efficiency, the layout in this space ensures that there is plenty of room for your cookware and pantry-stuffs.
Two bedrooms with painted hardwood floors, modern ceiling fans, and a freshly renovated bathroom round-out the first floor. The bathroom features a heated tile floor, custom wainscoting, and a modest clawfoot tub.
The traditional pine floors on the upper level of the home have been painted a bright and inviting light gray. This floor holds the primary suite with two large custom closets, a modern ceiling fan and a renovated ensuite bathroom. The bathroom possesses a striking herringbone brick floor, an elegant walk-in shower with a rain head and ample space for bathing products. A bonus area on this floor offers several interesting possibilities perhaps a small home office or yoga studio.
The large semi-finished heated basement has wall-to-wall carpet, workout gym tiles, tons of storage, and plenty of room to stretch out.
Moving toward the rear of the property, the back door in the kitchen opens to a flagstone patio that is the perfect place for a light meal or cold drink. A chiminea has been thoughtfully added to allow use of this space in the fall / winter season. During the warmer months, the sounds of a waterfall that gently fills a small pond toward the rear of the property helps to create a restorative, relaxing atmosphere.
The backyard has been landscaped with great care. The retaining wall has been rebuilt and the expansive garden beds have been redesigned with a dynamic mix of flowering trees, shrubs, perennials, and other plantings that work together to provide an engaging, elevated outdoor experience throughout the year.
A skip laurel hedge in the side-yard provides tons of privacy. You will also find an herb / vegetable garden and modest but adequate storage shed.
Finally, a traditionally forgotten and utilitarian space, the detached 1.5 car garage on this property has been transformed into a special area with attractively weathered, gray cedar shake-style siding and beautifully custom, hand-crafted, cypress garage and Dutch doors with period-correct bronze hardware.
Put simply, this property is a gem! Located in Havertown, PA a walkable, Norman Rockwell-style hamlet, nestled just south of Philadelphia.
This home offers all the amenities of the city with all the benefits of suburban living; ~ 5 minutes from two different rail lines (i.e., SEPTA R5 & 100 with multiple train stations: Wynnewood, Beechwood / Brookline, Ardmore Junction, etc.), tons of restaurants, bars, local boutiques, and access to the excellent Haverford Township school system.
We would welcome the opportunity to connect, discuss the particulars and walk you through the property.
- One Year lease minimum
- Background Check, Credit Check part of application process
- Security Deposit, Last Month's' Rent, and First Month's Rent due before occupancy
- Tenant responsible for snow removal, yard maintenance, & all utilities
- Landlord responsible for house maintenance/repairs, sewer, trash removal
House for rent
Accepts Zillow applications
$3,400/mo
324 Campbell Ave, Havertown, PA 19083
3beds
1,331sqft
Price may not include required fees and charges.
Single family residence
Available Sat Nov 1 2025
Small dogs OK
Window unit
In unit laundry
Detached parking
Baseboard
What's special
Gas fireplaceSkip laurel hedgeModern ceiling fansLarge semi-finished heated basementRenovated bathroomClawfoot tubQuaint front porch swing
- 30 days |
- -- |
- -- |
Travel times
Facts & features
Interior
Bedrooms & bathrooms
- Bedrooms: 3
- Bathrooms: 2
- Full bathrooms: 2
Heating
- Baseboard
Cooling
- Window Unit
Appliances
- Included: Dishwasher, Dryer, Freezer, Microwave, Oven, Refrigerator, Washer
- Laundry: In Unit
Features
- Flooring: Carpet, Hardwood, Tile
Interior area
- Total interior livable area: 1,331 sqft
Property
Parking
- Parking features: Detached, Off Street
- Details: Contact manager
Features
- Exterior features: Heating system: Baseboard, No Utilities included in rent
Details
- Parcel number: 22030026500
Construction
Type & style
- Home type: SingleFamily
- Property subtype: Single Family Residence
Community & HOA
Location
- Region: Havertown
Financial & listing details
- Lease term: 1 Year
Price history
| Date | Event | Price |
|---|---|---|
| 9/14/2025 | Listed for rent | $3,400+6.3%$3/sqft |
Source: Zillow Rentals | ||
| 1/16/2024 | Listing removed | -- |
Source: Zillow Rentals | ||
| 1/5/2024 | Listed for rent | $3,200$2/sqft |
Source: Zillow Rentals | ||
| 7/25/2011 | Sold | $242,000-3.2%$182/sqft |
Source: Public Record | ||
| 4/29/2011 | Listed for sale | $249,900+54.3%$188/sqft |
Source: Visual Tour #5877216 | ||

