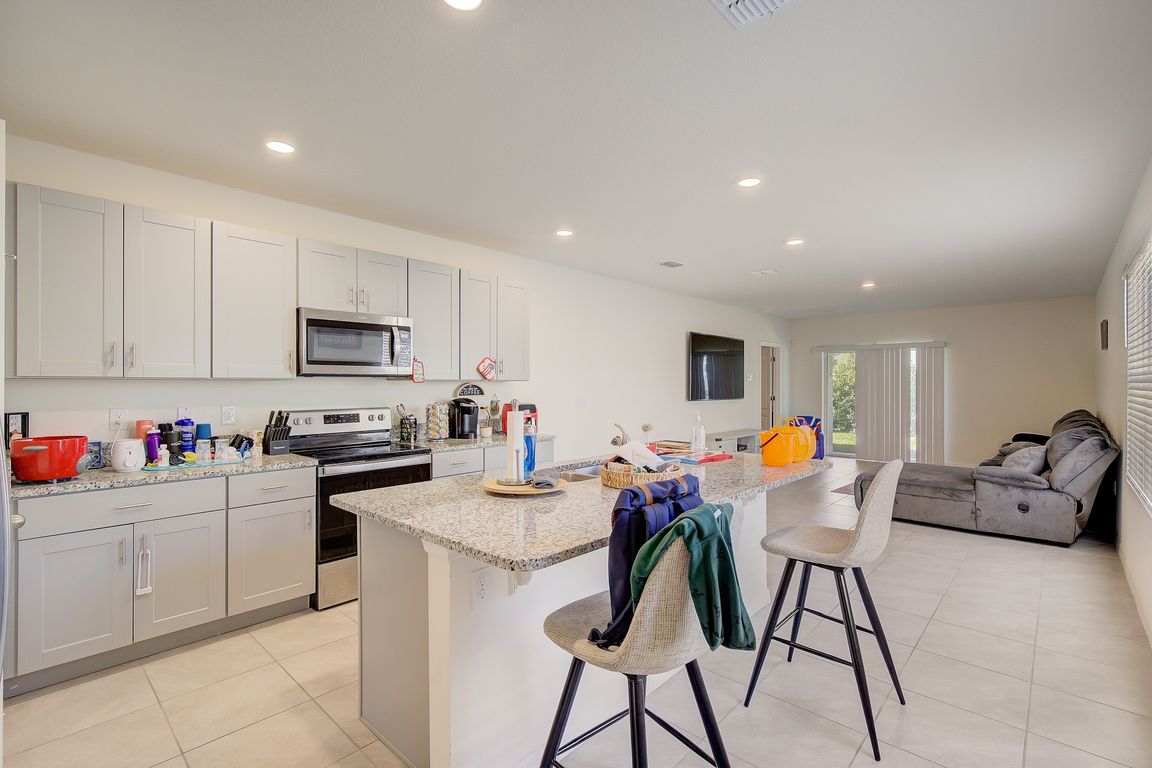
ActivePrice increase: $4.79K (11/4)
$289,990
3beds
1,667sqft
324 Charles Dr, Deland, FL 32724
3beds
1,667sqft
Single family residence, residential
Built in 2020
4,791 sqft
2 Garage spaces
$174 price/sqft
$272 monthly HOA fee
What's special
Fresh paintSmooth granite countertopsCovered porchLarge cooking islandCeramic tileNew carpetOpen concept home
Fantastic Home that just hit the market. Wonderful open concept home with Fresh Paint, New Carpet, Ceramic Tile, Covered porch, Open kitchen concept, Move in Ready - ready for quick close! The Kitchen boasts with smooth granite countertops, Stainless Steel appliances, Large cooking island and walk in pantry. Amazing neighborhood with ...
- 79 days |
- 614 |
- 29 |
Likely to sell faster than
Source: DBAMLS,MLS#: 1217693
Travel times
Kitchen
Living Room
Bedroom
Zillow last checked: 8 hours ago
Listing updated: October 17, 2025 at 09:10am
Listed by:
Jason Zinno 407-629-7564,
RE/MAX Assured
Source: DBAMLS,MLS#: 1217693
Facts & features
Interior
Bedrooms & bathrooms
- Bedrooms: 3
- Bathrooms: 2
- Full bathrooms: 2
Primary bedroom
- Level: Main
- Area: 196 Square Feet
- Dimensions: 14.00 x 14.00
Bedroom 1
- Level: Main
- Area: 154 Square Feet
- Dimensions: 11.00 x 14.00
Bedroom 3
- Level: Main
- Area: 132 Square Feet
- Dimensions: 11.00 x 12.00
Dining room
- Level: Main
- Area: 126 Square Feet
- Dimensions: 9.00 x 14.00
Kitchen
- Level: Main
- Area: 224 Square Feet
- Dimensions: 14.00 x 16.00
Living room
- Level: Main
- Area: 224 Square Feet
- Dimensions: 14.00 x 16.00
Heating
- Central
Cooling
- Central Air
Appliances
- Included: Washer, Refrigerator, Microwave, Electric Water Heater, Electric Range, Dryer, Disposal, Dishwasher
- Laundry: In Unit
Features
- Breakfast Bar, Kitchen Island, Open Floorplan, Pantry, Smart Home, Split Bedrooms, Walk-In Closet(s)
- Flooring: Carpet, Tile
Interior area
- Total interior livable area: 1,667 sqft
Property
Parking
- Total spaces: 2
- Parking features: Additional Parking, Garage
- Garage spaces: 2
Features
- Levels: One
- Stories: 1
- Patio & porch: Front Porch, Rear Porch
Lot
- Size: 4,791.6 Square Feet
Details
- Parcel number: 702705000390
Construction
Type & style
- Home type: SingleFamily
- Architectural style: Traditional
- Property subtype: Single Family Residence, Residential
Materials
- Block, Stucco
- Foundation: Block
- Roof: Shingle
Condition
- New construction: No
- Year built: 2020
Utilities & green energy
- Sewer: Public Sewer
- Water: Public
- Utilities for property: Cable Available, Electricity Connected, Sewer Connected, Water Connected
Community & HOA
Community
- Subdivision: Victoria Gardens
HOA
- Has HOA: Yes
- Amenities included: Cable TV, Clubhouse, Fitness Center, Park, Playground, Pool, Tennis Court(s)
- Services included: Cable TV, Internet
- HOA fee: $272 monthly
Location
- Region: Deland
Financial & listing details
- Price per square foot: $174/sqft
- Tax assessed value: $302,902
- Annual tax amount: $3,475
- Date on market: 9/9/2025
- Listing terms: Cash,Conventional,FHA,VA Loan
- Electric utility on property: Yes
- Road surface type: Asphalt