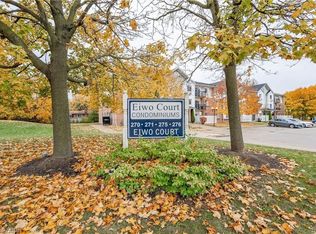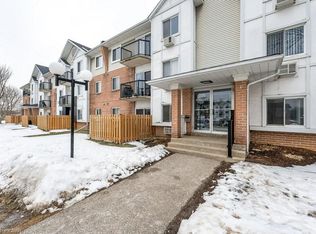Sold for $628,000 on 07/31/25
C$628,000
324 Concordia Cres, Waterloo, ON N2K 2M3
3beds
1,012sqft
Single Family Residence, Residential
Built in 1976
5,206.04 Square Feet Lot
$-- Zestimate®
C$621/sqft
$-- Estimated rent
Home value
Not available
Estimated sales range
Not available
Not available
Loading...
Owner options
Explore your selling options
What's special
$639,900. Great starter home. Affordable first time buyer opportunity in the sought after neighbourhood of Lincoln Village. Tucked away on a quiet Waterloo crescent, 2+ Bedroom detached Bungalow home with nice yard and storage shed. Formal Living room/ Dining room with Hardwood floors, Kitchen with Granite Counters, new built in Microwave, and a Dinette with additional storage cabinet. The upper level has 2 Bedrooms with vinyl plank flooring and a 4pc bath. The lower level offers a Finished Recreation room, an additional storage area, a bedroom/Office and a 2pc bath with heated flooring. Located close to shopping, schools, Rim Park, Grey Silo golf course and convenient Expressway access. Quick possession possible and preferred. Opportunity Knocks! New MLS.
Zillow last checked: 8 hours ago
Listing updated: August 21, 2025 at 12:45am
Listed by:
Ian Inglis, Broker,
RE/MAX SOLID GOLD REALTY (II) LTD.
Source: ITSO,MLS®#: 40733582Originating MLS®#: Cornerstone Association of REALTORS®
Facts & features
Interior
Bedrooms & bathrooms
- Bedrooms: 3
- Bathrooms: 2
- Full bathrooms: 1
- 1/2 bathrooms: 1
- Main level bathrooms: 1
- Main level bedrooms: 2
Other
- Level: Main
Bedroom
- Level: Main
Bedroom
- Level: Lower
Bathroom
- Features: 4-Piece
- Level: Main
Bathroom
- Features: 2-Piece
- Level: Lower
Eat in kitchen
- Features: Hardwood Floor
- Level: Main
Living room
- Features: Hardwood Floor
- Level: Main
Recreation room
- Level: Lower
Storage
- Level: Lower
Heating
- Forced Air, Natural Gas
Cooling
- Central Air
Appliances
- Included: Water Heater, Water Softener, Built-in Microwave, Dishwasher, Dryer, Freezer, Range Hood, Refrigerator, Stove, Washer
- Laundry: In Basement
Features
- Floor Drains
- Windows: Window Coverings
- Basement: Full,Finished
- Has fireplace: No
Interior area
- Total structure area: 1,874
- Total interior livable area: 1,012 sqft
- Finished area above ground: 1,012
- Finished area below ground: 862
Property
Parking
- Total spaces: 3
- Parking features: Asphalt, Private Drive Single Wide
- Uncovered spaces: 3
Features
- Frontage type: South
- Frontage length: 45.07
Lot
- Size: 5,206 sqft
- Dimensions: 45.07 x 115.51
- Features: Urban, Rectangular, Highway Access, Park, Place of Worship, Playground Nearby, Public Transit, Quiet Area, Schools, Shopping Nearby, Trails
- Topography: Flat
Details
- Additional structures: Shed(s)
- Parcel number: 222940045
- Zoning: R8
Construction
Type & style
- Home type: SingleFamily
- Architectural style: Bungalow
- Property subtype: Single Family Residence, Residential
Materials
- Aluminum Siding, Brick
- Foundation: Poured Concrete
- Roof: Asphalt Shing
Condition
- 31-50 Years
- New construction: No
- Year built: 1976
Utilities & green energy
- Sewer: Sewer (Municipal)
- Water: Municipal
Community & neighborhood
Security
- Security features: Smoke Detector, Smoke Detector(s)
Location
- Region: Waterloo
Price history
| Date | Event | Price |
|---|---|---|
| 7/31/2025 | Sold | C$628,000C$621/sqft |
Source: ITSO #40733582 | ||
Public tax history
Tax history is unavailable.
Neighborhood: N2K
Nearby schools
GreatSchools rating
No schools nearby
We couldn't find any schools near this home.

