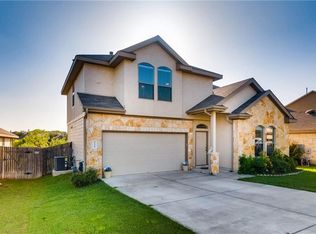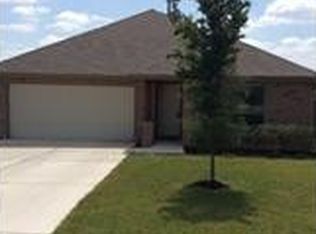Desirable one story, move in ready home located in Shadow Creek! This 4 bedroom, 2 bath home has plenty of space to spread out. The home features an open floor plan with large living room, granite counters in the kitchen and ample natural light; perfect for entertaining. Tile throughout the main living areas with carpet in the bedrooms. Enjoy the outdoors on the covered patio and backyard with no neighbors behind. Community amenities include pool, splash pad, playground and hike/bike trail.Restrictions: Yes Comm. Features: Health Club Discount Sprinkler Sys:Yes
This property is off market, which means it's not currently listed for sale or rent on Zillow. This may be different from what's available on other websites or public sources.

