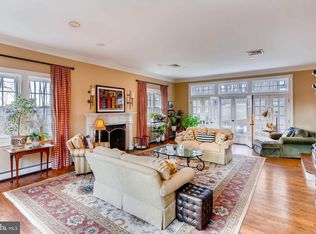Elegant Brk Cape On 1.7 Ac Totally Updated & Renovated By Master Craftsmen Beam & Parkins. Main Level Mbr Suite W/Sep Drsg Rm, Adjoins Ofc & Den. Stylish Eat-In Kit W/Premium Granite, 5-Burner Wolf Gas Range Opens To Blue Stone Terrace. Grand Light-Filled Fr W/Wet Bar & Fp Opens To 2nd Stone Terrace. Beautifully Decorated 2nd Level Brs & Bas. 3-Car Gar W/Huge Loft Space. Bonus Rms & Wkshop.
This property is off market, which means it's not currently listed for sale or rent on Zillow. This may be different from what's available on other websites or public sources.
