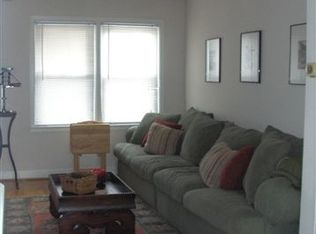Sold for $190,000 on 11/12/25
$190,000
324 Gusryan St, Baltimore, MD 21224
2beds
1,240sqft
Townhouse
Built in 1948
1,330 Square Feet Lot
$195,500 Zestimate®
$153/sqft
$1,685 Estimated rent
Home value
$195,500
$170,000 - $225,000
$1,685/mo
Zestimate® history
Loading...
Owner options
Explore your selling options
What's special
Welcome to this 2-bedroom, 2-bath rowhome in the convenient Bayview neighborhood. Hardwood floors flow through the open living and dining areas, accented by a classic arched entryway. The functional galley kitchen includes coordinating appliances and a tile backsplash. Upstairs, you'll find two bedrooms and an updated hall bath with a skylight for added natural light. The finished walk-out lower level, featuring wood-look laminate flooring, offers extra living space and a full bath. Step outside to the fenced rear patio, perfect for outdoor gatherings. A screened-in porch off the kitchen provides a great spot for fresh air dining. Move-in ready and close to shopping, dining, parks, Johns Hopkins Bayview, and major routes like I-95 and I-895! Note: Select interior photos have been virtually staged
Zillow last checked: 8 hours ago
Listing updated: August 07, 2025 at 06:23am
Listed by:
Kristin Miller 443-506-9605,
Northrop Realty,
Co-Listing Agent: William C Martin Iii 410-746-0857,
Northrop Realty
Bought with:
Henry Olaya, 5004751
Northrop Realty
Source: Bright MLS,MLS#: MDBA2160386
Facts & features
Interior
Bedrooms & bathrooms
- Bedrooms: 2
- Bathrooms: 2
- Full bathrooms: 2
Primary bedroom
- Features: Flooring - HardWood, Ceiling Fan(s)
- Level: Upper
- Area: 130 Square Feet
- Dimensions: 13 X 10
Bedroom 2
- Features: Flooring - HardWood, Lighting - Ceiling
- Level: Upper
- Area: 143 Square Feet
- Dimensions: 11 X 11
Dining room
- Features: Flooring - HardWood, Lighting - Ceiling
- Level: Main
- Area: 96 Square Feet
- Dimensions: 13 X 13
Kitchen
- Features: Flooring - Ceramic Tile, Lighting - Ceiling
- Level: Main
- Area: 60 Square Feet
- Dimensions: 13 X 12
Living room
- Features: Flooring - HardWood
- Level: Main
- Area: 208 Square Feet
- Dimensions: 16 X 10
Recreation room
- Features: Flooring - Laminate Plank
- Level: Lower
- Area: 247 Square Feet
- Dimensions: 19 x 13
Utility room
- Features: Flooring - Concrete
- Level: Lower
- Area: 90 Square Feet
- Dimensions: 10 x 9
Heating
- Forced Air, Natural Gas
Cooling
- Window Unit(s), Electric
Appliances
- Included: Microwave, Dryer, Freezer, Oven, Oven/Range - Electric, Refrigerator, Washer, Water Heater, Gas Water Heater
- Laundry: In Basement, Dryer In Unit, Has Laundry, Washer In Unit
Features
- Bathroom - Walk-In Shower, Ceiling Fan(s), Combination Kitchen/Dining, Dining Area, Floor Plan - Traditional, Kitchen - Galley, Recessed Lighting, Bathroom - Tub Shower, Dry Wall, Plaster Walls
- Flooring: Hardwood, Ceramic Tile, Laminate, Wood
- Doors: Six Panel, Storm Door(s)
- Windows: Double Pane Windows, Screens, Wood Frames
- Basement: Interior Entry,Rear Entrance,Connecting Stairway,Full,Heated,Improved,Finished,Exterior Entry,Walk-Out Access,Windows
- Has fireplace: No
Interior area
- Total structure area: 1,260
- Total interior livable area: 1,240 sqft
- Finished area above ground: 840
- Finished area below ground: 400
Property
Parking
- Parking features: On Street
- Has uncovered spaces: Yes
Accessibility
- Accessibility features: None
Features
- Levels: Two
- Stories: 2
- Patio & porch: Patio, Porch
- Exterior features: Sidewalks, Street Lights
- Pool features: None
- Fencing: Back Yard
- Has view: Yes
- View description: City
Lot
- Size: 1,330 sqft
Details
- Additional structures: Above Grade, Below Grade
- Parcel number: 0326176344A045
- Zoning: RES
- Special conditions: Standard
Construction
Type & style
- Home type: Townhouse
- Architectural style: Colonial
- Property subtype: Townhouse
Materials
- Brick
- Foundation: Other
Condition
- New construction: No
- Year built: 1948
Utilities & green energy
- Sewer: Public Sewer
- Water: Public
Community & neighborhood
Security
- Security features: Smoke Detector(s), Main Entrance Lock
Location
- Region: Baltimore
- Subdivision: Bayview
- Municipality: Baltimore City
Other
Other facts
- Listing agreement: Exclusive Right To Sell
- Ownership: Fee Simple
Price history
| Date | Event | Price |
|---|---|---|
| 11/12/2025 | Sold | $190,000$153/sqft |
Source: Public Record | ||
| 8/7/2025 | Sold | $190,000-5%$153/sqft |
Source: | ||
| 7/27/2025 | Contingent | $200,000$161/sqft |
Source: | ||
| 7/17/2025 | Listed for sale | $200,000$161/sqft |
Source: | ||
| 6/16/2025 | Contingent | $200,000$161/sqft |
Source: | ||
Public tax history
| Year | Property taxes | Tax assessment |
|---|---|---|
| 2025 | -- | $121,200 +8.2% |
| 2024 | $2,642 +9% | $111,967 +9% |
| 2023 | $2,425 +9.9% | $102,733 +9.9% |
Find assessor info on the county website
Neighborhood: Joseph Lee
Nearby schools
GreatSchools rating
- 4/10John Ruhrah Elementary SchoolGrades: PK-8Distance: 0.7 mi
- 1/10Patterson High SchoolGrades: 9-12Distance: 0.3 mi
- 4/10Vanguard Collegiate Middle SchoolGrades: 6-8Distance: 2.1 mi
Schools provided by the listing agent
- District: Baltimore City Public Schools
Source: Bright MLS. This data may not be complete. We recommend contacting the local school district to confirm school assignments for this home.

Get pre-qualified for a loan
At Zillow Home Loans, we can pre-qualify you in as little as 5 minutes with no impact to your credit score.An equal housing lender. NMLS #10287.
Sell for more on Zillow
Get a free Zillow Showcase℠ listing and you could sell for .
$195,500
2% more+ $3,910
With Zillow Showcase(estimated)
$199,410