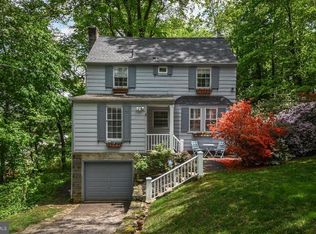Situated in the sought-after Radnor school district, the exterior sets off this property with a lovely flagstone patio and small fish pond with tiered waterfall and vine covered pergola; level side yard with steps to a walkway and garden area that surrounds a beautiful rustic stone waterfall beyond which is a large wooded area. The rear of the house boasts a multi-level wood deck with removable awning and steps to the lower level slate patio. There are so many outdoor areas for relaxation or entertaining. For projects or storage: there's a 10x15 workshop with lots of built-in cabinets and shelves, high ceilings and windows. Don't miss seeing it! 1st Floor: Enter into an open floor plan open floor plan with gorgeous hardwood (oak) floors (entire 1st floor). Vaulted ceiling with exposed beams, large windows with views of landscape and recessed lighting. Dining room area features Pella glass sliders to the deck. It is open to the custom kitchen with cream-colored cabinets, granite counter tops, porcelain backsplash, stainless Jenn-Air gas stove and Bosch dishwasher. On a separate wall is a built-in desk area with a large pantry cabinet on each side. Lower Level: The wide staircase leads to the Family room, laundry room with outside entrance, and 4th bedroom, also with outside entrance. Vanity area and bathroom complete the lower level. Upper level (hardwood in hall and bedrooms) features a main bedroom with updated bath, oversized vanity and tiled shower (built-in seat) and walk-in closet. Two additional bedrooms (one currently being used as an office) each with access to tiled hall bath. There are multiple parking areas for 4 cars, a storage shed and a large unheated workshop with separate outside entrance. This property is so convenient to downtown Wayne! Don't miss the opportunity to see this home in a great location in close proximity to shopping, restaurants and a 7-minute walk to the St. David's train station.
This property is off market, which means it's not currently listed for sale or rent on Zillow. This may be different from what's available on other websites or public sources.
