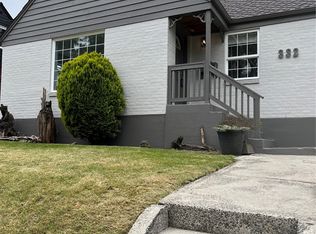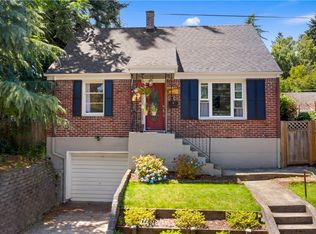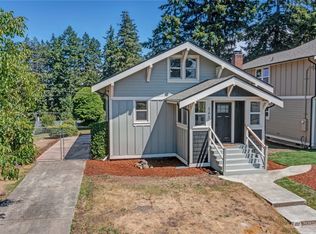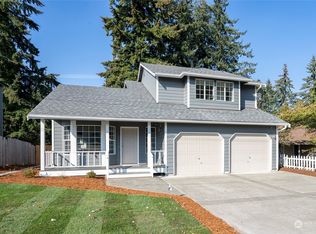Sold
Listed by:
Matt Hume,
Windermere Prof Partners,
Tom W. Hume,
Windermere Prof Partners
Bought with: Better Properties N. Proctor
$550,000
324 Harvard Avenue, Fircrest, WA 98466
5beds
2,783sqft
Single Family Residence
Built in 1920
0.35 Acres Lot
$763,200 Zestimate®
$198/sqft
$3,807 Estimated rent
Home value
$763,200
$687,000 - $840,000
$3,807/mo
Zestimate® history
Loading...
Owner options
Explore your selling options
What's special
1920s charm in this Fircrest home on a triple-size lot! You'll love the vintage touches such as the large covered front porch, cedar shake siding and divided-lite windows. Large living adjoins dining room with box beam ceilings and wood fireplace. Brand new roof, interior paint throughout! All new carpet on the main floor. Huge yard could potentially be divided in the future (buyer to verify) or simply enjoyed for its generous outdoor space with deck. Three bedrooms on the main floor plus two bathrooms. Upstairs are two additional bedrooms and a bath. Primary could be on either level! Small unfinished basement is great for storage. Quiet street, close to shopping and freeway for commuters!
Zillow last checked: 8 hours ago
Listing updated: November 28, 2023 at 08:57am
Offers reviewed: Oct 08
Listed by:
Matt Hume,
Windermere Prof Partners,
Tom W. Hume,
Windermere Prof Partners
Bought with:
Jaime Egan-Beal, 111753
Better Properties N. Proctor
Source: NWMLS,MLS#: 2166453
Facts & features
Interior
Bedrooms & bathrooms
- Bedrooms: 5
- Bathrooms: 3
- Full bathrooms: 2
- 3/4 bathrooms: 1
- Main level bedrooms: 3
Primary bedroom
- Level: Main
Bedroom
- Level: Second
Bedroom
- Level: Main
Bedroom
- Level: Second
Bedroom
- Level: Main
Bathroom three quarter
- Level: Main
Bathroom full
- Level: Second
Bathroom full
- Level: Main
Den office
- Level: Second
Dining room
- Level: Main
Entry hall
- Level: Main
Kitchen with eating space
- Level: Main
Living room
- Level: Main
Utility room
- Level: Main
Heating
- Fireplace(s), Forced Air
Cooling
- None
Appliances
- Included: Dishwasher_, Dryer, GarbageDisposal_, Refrigerator_, Washer, Dishwasher, Garbage Disposal, Refrigerator, Water Heater: electric, Water Heater Location: basement
Features
- Dining Room
- Flooring: Ceramic Tile, Hardwood, Vinyl, Carpet
- Basement: Unfinished
- Number of fireplaces: 1
- Fireplace features: Wood Burning, Main Level: 1, Fireplace
Interior area
- Total structure area: 2,783
- Total interior livable area: 2,783 sqft
Property
Parking
- Total spaces: 2
- Parking features: Attached Carport
- Carport spaces: 2
Features
- Entry location: Main
- Patio & porch: Ceramic Tile, Hardwood, Wall to Wall Carpet, Dining Room, Fireplace, Water Heater
Lot
- Size: 0.35 Acres
- Features: Curbs, Paved, Sidewalk, Deck, Fenced-Fully, Gas Available
- Topography: Sloped
Details
- Parcel number: 7160005080
- Zoning description: Jurisdiction: City
- Special conditions: Standard
Construction
Type & style
- Home type: SingleFamily
- Property subtype: Single Family Residence
Materials
- Wood Siding
- Foundation: Poured Concrete
- Roof: Composition
Condition
- Year built: 1920
- Major remodel year: 1958
Utilities & green energy
- Electric: Company: TPU
- Sewer: Sewer Connected, Company: Fircrest
- Water: Public, Company: Fircrest
Community & neighborhood
Location
- Region: Fircrest
- Subdivision: Fircrest
Other
Other facts
- Listing terms: Cash Out,Conventional,FHA,VA Loan
- Cumulative days on market: 549 days
Price history
| Date | Event | Price |
|---|---|---|
| 11/22/2023 | Sold | $550,000+1.9%$198/sqft |
Source: | ||
| 10/9/2023 | Pending sale | $540,000$194/sqft |
Source: | ||
| 10/3/2023 | Listed for sale | $540,000$194/sqft |
Source: | ||
Public tax history
| Year | Property taxes | Tax assessment |
|---|---|---|
| 2024 | $6,363 +1.8% | $678,300 +3.5% |
| 2023 | $6,250 +3.7% | $655,500 -0.1% |
| 2022 | $6,025 +4.6% | $656,100 +18.9% |
Find assessor info on the county website
Neighborhood: 98466
Nearby schools
GreatSchools rating
- 4/10Wainwright Intermediate SchoolGrades: 4-8Distance: 0.5 mi
- 2/10Foss High SchoolGrades: 9-12Distance: 0.5 mi
- 7/10Whittier Elementary SchoolGrades: PK-5Distance: 0.8 mi
Schools provided by the listing agent
- Elementary: Whittier
- Middle: Wainwright Intermediate
- High: Foss
Source: NWMLS. This data may not be complete. We recommend contacting the local school district to confirm school assignments for this home.

Get pre-qualified for a loan
At Zillow Home Loans, we can pre-qualify you in as little as 5 minutes with no impact to your credit score.An equal housing lender. NMLS #10287.
Sell for more on Zillow
Get a free Zillow Showcase℠ listing and you could sell for .
$763,200
2% more+ $15,264
With Zillow Showcase(estimated)
$778,464


