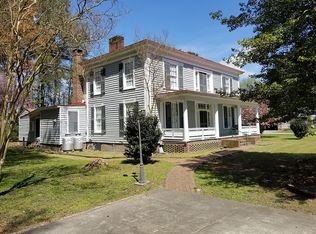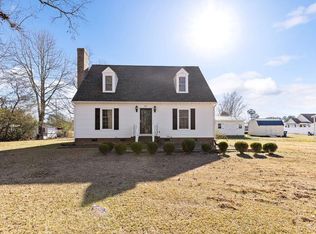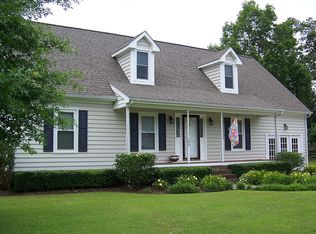Historic Vinson House built 1870, moved in 1978, dropped onto huge basement, gutted and renovated up through the 1990s. Currently being updated.
This property is off market, which means it's not currently listed for sale or rent on Zillow. This may be different from what's available on other websites or public sources.



