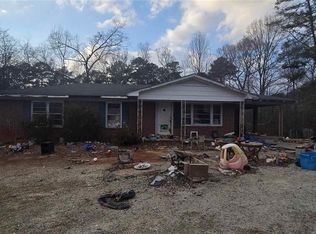Sold for $210,000
$210,000
324 Kenneth St, Walhalla, SC 29691
4beds
2,444sqft
Single Family Residence
Built in 1986
0.99 Acres Lot
$269,900 Zestimate®
$86/sqft
$2,257 Estimated rent
Home value
$269,900
$248,000 - $291,000
$2,257/mo
Zestimate® history
Loading...
Owner options
Explore your selling options
What's special
Welcome to 324 Kenneth Street, a move-in ready home with 4 bedrooms and 2.5 baths, featuring a layout that can easily accommodate a spacious primary residence with an in-law suite. The circle driveway with side parking cement pad provides for multiple vehicles. The wide, covered front porch is a nice space for outdoor enjoyment overlooking the large front yard. The main unit offers a spacious living room, kitchen, two bedrooms sharing a full bath and master bedroom with a half bath. There is space for adding a shower in this bathroom, if that was a desire of the new owners. Kitchen features pretty backsplash, gas range, breakfast area and adjoining laundry room. The back deck can be accessed from the kitchen and leads out into the large backyard with lots of space for outdoor activities. The secondary unit can be reached via the interior door, front door or a side door. This unit features a nice size living area, dining area, kitchen/laundry area and bedroom with a full bath. New owners could live in one side and rent the other or rent both units. Current rent for a comparable home would be approximately $1,300 for the 3 bed unit and $900 for the 1 bed unit. This home is nestled upon nearly one acre and located inside the city limits of Walhalla, making it a short distance to Downtown restaurants, shops, parks and other attractions.
Zillow last checked: 8 hours ago
Listing updated: October 03, 2024 at 01:13pm
Listed by:
The Albertson Team 864-710-5164,
Allen Tate - Lake Keowee West
Bought with:
AGENT NONMEMBER
NONMEMBER OFFICE
Source: WUMLS,MLS#: 20259717 Originating MLS: Western Upstate Association of Realtors
Originating MLS: Western Upstate Association of Realtors
Facts & features
Interior
Bedrooms & bathrooms
- Bedrooms: 4
- Bathrooms: 3
- Full bathrooms: 2
- 1/2 bathrooms: 1
- Main level bathrooms: 2
- Main level bedrooms: 4
Heating
- Central, Gas
Cooling
- Central Air, Electric
Appliances
- Included: Electric Water Heater, Gas Oven, Gas Range
- Laundry: Washer Hookup, Electric Dryer Hookup
Features
- Bookcases, Built-in Features, Ceiling Fan(s), Main Level Primary, In-Law Floorplan
- Flooring: Carpet, Vinyl
- Basement: None,Crawl Space
Interior area
- Total interior livable area: 2,444 sqft
- Finished area above ground: 2,444
- Finished area below ground: 0
Property
Parking
- Parking features: None, Circular Driveway, Driveway
Features
- Levels: One
- Stories: 1
- Patio & porch: Front Porch, Porch
- Exterior features: Porch
Lot
- Size: 0.99 Acres
- Features: City Lot, Not In Subdivision, Sloped, Trees
Details
- Parcel number: 5002307038
Construction
Type & style
- Home type: SingleFamily
- Architectural style: Ranch
- Property subtype: Single Family Residence
Materials
- Vinyl Siding
- Foundation: Crawlspace
- Roof: Composition,Shingle
Condition
- Year built: 1986
Utilities & green energy
- Sewer: Septic Tank
- Water: Public
- Utilities for property: Electricity Available, Natural Gas Available, Septic Available, Water Available
Community & neighborhood
Location
- Region: Walhalla
HOA & financial
HOA
- Has HOA: No
Other
Other facts
- Listing agreement: Exclusive Right To Sell
Price history
| Date | Event | Price |
|---|---|---|
| 4/14/2023 | Sold | $210,000$86/sqft |
Source: | ||
| 3/18/2023 | Contingent | $210,000$86/sqft |
Source: | ||
| 2/25/2023 | Price change | $210,000-6.7%$86/sqft |
Source: | ||
| 1/11/2023 | Price change | $225,000-1.7%$92/sqft |
Source: | ||
| 11/30/2022 | Listed for sale | $229,000+69.8%$94/sqft |
Source: | ||
Public tax history
| Year | Property taxes | Tax assessment |
|---|---|---|
| 2024 | $2,501 +58.5% | $8,310 +55.9% |
| 2023 | $1,578 | $5,330 |
| 2022 | -- | -- |
Find assessor info on the county website
Neighborhood: 29691
Nearby schools
GreatSchools rating
- 6/10James M. Brown Elementary SchoolGrades: PK-5Distance: 1.4 mi
- 7/10Walhalla Middle SchoolGrades: 6-8Distance: 1.9 mi
- 5/10Walhalla High SchoolGrades: 9-12Distance: 4.2 mi
Schools provided by the listing agent
- Elementary: James M Brown Elem
- Middle: Walhalla Middle
- High: Walhalla High
Source: WUMLS. This data may not be complete. We recommend contacting the local school district to confirm school assignments for this home.
Get a cash offer in 3 minutes
Find out how much your home could sell for in as little as 3 minutes with a no-obligation cash offer.
Estimated market value$269,900
Get a cash offer in 3 minutes
Find out how much your home could sell for in as little as 3 minutes with a no-obligation cash offer.
Estimated market value
$269,900
