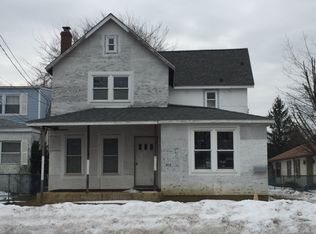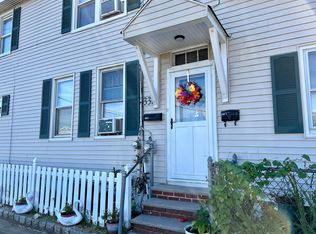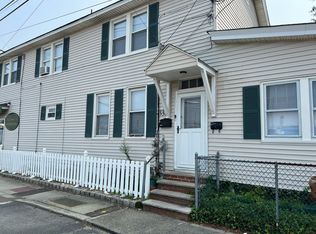Sold for $435,000
$435,000
324 Maple Place, Keyport, NJ 07735
4beds
1,768sqft
Single Family Residence
Built in 1909
5,227.2 Square Feet Lot
$436,600 Zestimate®
$246/sqft
$3,521 Estimated rent
Home value
$436,600
$406,000 - $472,000
$3,521/mo
Zestimate® history
Loading...
Owner options
Explore your selling options
What's special
Welcome to this spacious 4 bedroom + 1 bonus room, 1.5-bath home. Nestled on a generously sized lot, this property offers an incredible opportunity to use your creativity to personalize a home with great bones at a fantastic price. One bedroom & bonus room are on the first level and 3 bedrooms & a reading nook are on the second level. Plus one of the upstairs bedrooms features a separate office space with a privacy door. There's a full basement and an attic for additional storage space. There's even a fireplace in the basement! The home also features parking for 5 cars. Roof is 1 yr old. W/H is 4 yrs old. The large backyard offers 2 sheds & a patio with plenty of space for outdoor living, gardening & entertaining. Close to restaurants, shopping, GSP & Train. Come visit today!
Zillow last checked: 8 hours ago
Listing updated: December 22, 2025 at 06:52pm
Listed by:
Jeanne A. Rich 732-439-0016,
Coldwell Banker Realty
Bought with:
NON MEMBER MORR
NON MEMBER
Source: MoreMLS,MLS#: 22522965
Facts & features
Interior
Bedrooms & bathrooms
- Bedrooms: 4
- Bathrooms: 2
- Full bathrooms: 1
- 1/2 bathrooms: 1
Bedroom
- Area: 92.07
- Dimensions: 9.9 x 9.3
Bedroom
- Description: at top of stairs
- Area: 104.04
- Dimensions: 10.2 x 10.2
Bedroom
- Description: back right
- Area: 120.12
- Dimensions: 13.2 x 9.1
Bedroom
- Description: with private office space
- Area: 144.9
- Dimensions: 13.8 x 10.5
Bathroom
- Description: Half Bath
Bathroom
- Description: Full Bath w/Shower Stall
Bonus room
- Description: Can be Used as a Bedroom
- Area: 142.8
- Dimensions: 14 x 10.2
Dining room
- Description: Living/Dining Room
Kitchen
- Description: Room for a Table or Workbench
- Area: 132.31
- Dimensions: 13.1 x 10.1
Living room
- Description: Living/Dining Room
- Area: 231.09
- Dimensions: 20.8 x 11.11
Other
- Description: Office Nook
- Area: 78.21
- Dimensions: 9.9 x 7.9
Heating
- Baseboard
Cooling
- None
Features
- Flooring: Porcelain, Laminate
- Attic: Pull Down Stairs
- Number of fireplaces: 1
Interior area
- Total structure area: 1,768
- Total interior livable area: 1,768 sqft
Property
Parking
- Parking features: Paved, Driveway, Off Street
- Has uncovered spaces: Yes
Features
- Stories: 2
Lot
- Size: 5,227 sqft
- Dimensions: 41 x 126
Details
- Parcel number: 2400005000000042
Construction
Type & style
- Home type: SingleFamily
- Architectural style: Custom,Colonial
- Property subtype: Single Family Residence
Materials
- Aluminum Siding
Condition
- New construction: No
- Year built: 1909
Utilities & green energy
- Sewer: Public Sewer
Community & neighborhood
Location
- Region: Keyport
- Subdivision: None
Price history
| Date | Event | Price |
|---|---|---|
| 12/22/2025 | Sold | $435,000+2.4%$246/sqft |
Source: | ||
| 10/17/2025 | Pending sale | $425,000$240/sqft |
Source: | ||
| 10/10/2025 | Listed for sale | $425,000$240/sqft |
Source: | ||
| 9/18/2025 | Pending sale | $425,000$240/sqft |
Source: | ||
| 8/20/2025 | Listed for sale | $425,000$240/sqft |
Source: | ||
Public tax history
| Year | Property taxes | Tax assessment |
|---|---|---|
| 2025 | $9,168 +11% | $442,900 +11% |
| 2024 | $8,261 +2.6% | $399,100 +9% |
| 2023 | $8,051 +5.6% | $366,300 +15% |
Find assessor info on the county website
Neighborhood: 07735
Nearby schools
GreatSchools rating
- 6/10Central SchoolGrades: PK-8Distance: 0.8 mi
- 2/10Keyport High SchoolGrades: 9-12Distance: 0.8 mi
Schools provided by the listing agent
- Elementary: Central
- Middle: Central
- High: Keyport
Source: MoreMLS. This data may not be complete. We recommend contacting the local school district to confirm school assignments for this home.
Get a cash offer in 3 minutes
Find out how much your home could sell for in as little as 3 minutes with a no-obligation cash offer.
Estimated market value
$436,600


