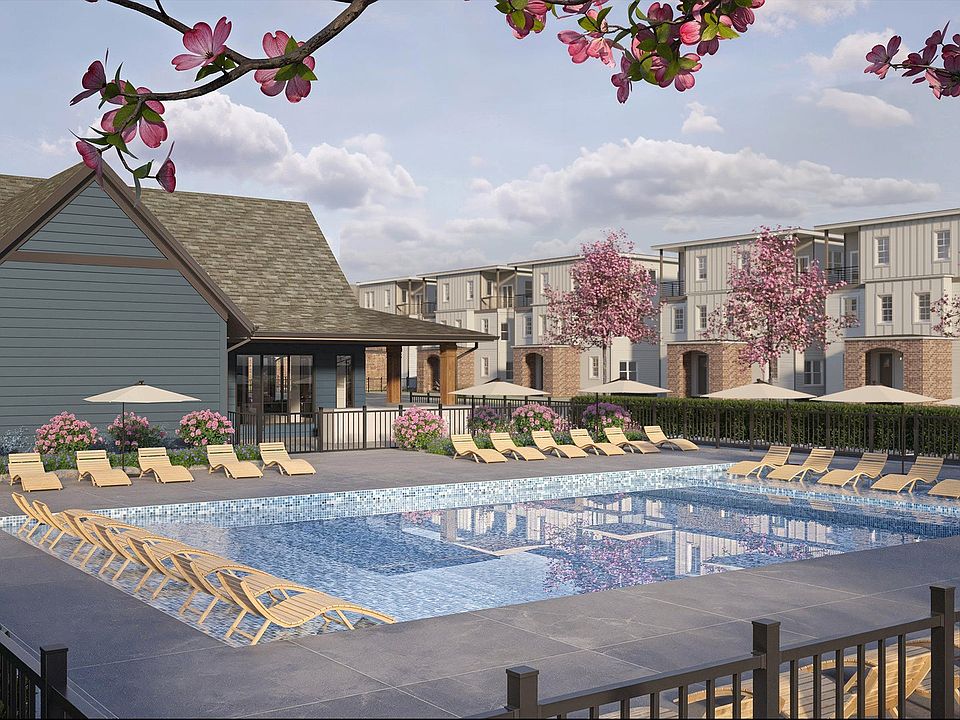Ask about our rate buydown with our prefered lender. Introducing the Bryce floor plan in Madison's newest community Chadwick. Where convivence meets style and luxury. The Bryce floor plan offers 9 ft ceilings throughout, with dovetail soft close doors and drawers, and 3rd floor covered balcony. This community will feature a pool, gym, and dog park and will be gated with sidewalks and street lamps throughout. Do not miss our introductory pricing in this amazing new community. Located just 15 minutes to downtown Nashville. You can enjoy local shopping, dining, entertainment, and outdoor recreation. All photo are renderings of model floor plan. Set your appointment now.
Active
$348,000
324 Mullberry Ter #A, Madison, TN 37115
2beds
1,569sqft
Horizontal Property Regime - Attached, Residential
Built in 2025
-- sqft lot
$-- Zestimate®
$222/sqft
$168/mo HOA
- 21 days |
- 94 |
- 4 |
Zillow last checked: 7 hours ago
Listing updated: October 05, 2025 at 03:23pm
Listing Provided by:
Laura Sistrunk 629-500-3052,
Legacy South Brokerage
Vicki Smith 615-235-6487,
Legacy South Brokerage
Source: RealTracs MLS as distributed by MLS GRID,MLS#: 2995911
Travel times
Schedule tour
Select your preferred tour type — either in-person or real-time video tour — then discuss available options with the builder representative you're connected with.
Facts & features
Interior
Bedrooms & bathrooms
- Bedrooms: 2
- Bathrooms: 3
- Full bathrooms: 2
- 1/2 bathrooms: 1
Bedroom 1
- Features: Full Bath
- Level: Full Bath
- Area: 224 Square Feet
- Dimensions: 14x16
Bedroom 2
- Features: Bath
- Level: Bath
- Area: 182 Square Feet
- Dimensions: 14x13
Primary bathroom
- Features: Double Vanity
- Level: Double Vanity
Living room
- Features: Combination
- Level: Combination
- Area: 252 Square Feet
- Dimensions: 18x14
Other
- Features: Office
- Level: Office
- Area: 77 Square Feet
- Dimensions: 7x11
Heating
- Electric
Cooling
- Electric
Appliances
- Included: Electric Oven, Electric Range, Disposal, Microwave, Refrigerator, Stainless Steel Appliance(s)
Features
- Flooring: Carpet, Tile, Vinyl
- Basement: None
Interior area
- Total structure area: 1,569
- Total interior livable area: 1,569 sqft
- Finished area above ground: 1,569
Property
Parking
- Parking features: Assigned
Features
- Levels: Three Or More
- Stories: 3
- Patio & porch: Deck, Covered
- Exterior features: Balcony
- Pool features: Association
Details
- Special conditions: Standard
Construction
Type & style
- Home type: SingleFamily
- Architectural style: Contemporary
- Property subtype: Horizontal Property Regime - Attached, Residential
- Attached to another structure: Yes
Materials
- Fiber Cement
Condition
- New construction: Yes
- Year built: 2025
Details
- Builder name: Legacy South
Utilities & green energy
- Sewer: Public Sewer
- Water: Public
- Utilities for property: Electricity Available, Water Available, Underground Utilities
Community & HOA
Community
- Security: Security Gate
- Subdivision: The Chadwick
HOA
- Has HOA: Yes
- Amenities included: Dog Park, Fitness Center, Gated, Pool, Sidewalks, Underground Utilities
- Services included: Maintenance Grounds, Recreation Facilities, Trash
- HOA fee: $168 monthly
Location
- Region: Madison
Financial & listing details
- Price per square foot: $222/sqft
- Date on market: 9/16/2025
- Date available: 12/22/2025
- Electric utility on property: Yes
About the community
Don't miss out! Ask us about rates as low as 3.75%! Welcome to The Chadwick, a hidden gem offering resort-style living just minutes from downtown Nashville. This thoughtfully designed, gated community provides the perfect blend of urban convenience and tranquil escape. Enjoy exclusive amenities like a sparkling pool with a private cabana, a state-of-the-art fitness center, and a dedicated dog park, all designed to elevate your everyday life. With downtown just a 15-minute drive away, and shopping and dining within easy reach, The Chadwick puts you at the center of it all.
Source: Legacy South

