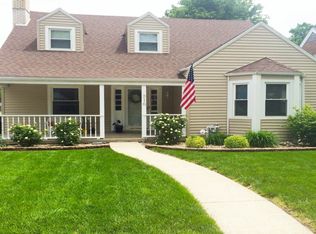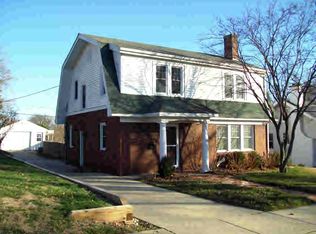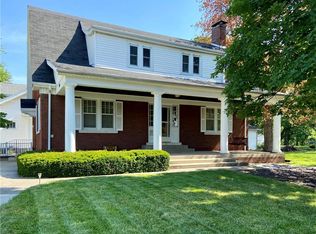Sold for $115,900
$115,900
324 N Summit Ave, Decatur, IL 62522
2beds
2,056sqft
Single Family Residence
Built in 1924
6,534 Square Feet Lot
$133,600 Zestimate®
$56/sqft
$886 Estimated rent
Home value
$133,600
$112,000 - $160,000
$886/mo
Zestimate® history
Loading...
Owner options
Explore your selling options
What's special
Come see this cozy 2-bedroom home. Broker owned! I have enjoyed living and caring for this home. Home has a room with many possibilities Office, reading nook, laundry room make it suit your needs.
Home offers Hardwood Floors, all appliances including washer and dryer. (Not warranted) stove is about 2 yrs. old refrigerator is older the ice maker does not work. dishwasher is about 4 months old. Bought from Appliance Mart garbage disposal replaced about 4 Mos. ago
Home also has newer high efficiency Furnace and Air conditioner . Hot water heater replaced this year. The bathroom offers updated vanity and High-rise commode and new vinyl plank flooring.
The home has a spacious living room with wood burning fireplace and dining room. Kitchen has custom oak cabinetry
with a nice view of the Fairview Park tennis courts ... Just walk out your back door.
Come take a peek to see if this home is large enough for you and your family.
Zillow last checked: 8 hours ago
Listing updated: September 20, 2024 at 08:51am
Listed by:
Karen Mayer 217-875-8081,
Glenda Williamson Realty
Bought with:
Mark Williams, 475159628
Glenda Williamson Realty
Source: CIBR,MLS#: 6245262 Originating MLS: Central Illinois Board Of REALTORS
Originating MLS: Central Illinois Board Of REALTORS
Facts & features
Interior
Bedrooms & bathrooms
- Bedrooms: 2
- Bathrooms: 1
- Full bathrooms: 1
Bedroom
- Description: Flooring: Hardwood
- Level: Main
- Dimensions: 12 x 9.7
Bedroom
- Description: Flooring: Hardwood
- Level: Main
- Dimensions: 10.1 x 10.9
Dining room
- Description: Flooring: Hardwood
- Level: Main
- Dimensions: 11.8 x 10.2
Other
- Description: Flooring: Vinyl
- Level: Main
- Dimensions: 6.6 x 6.1
Kitchen
- Description: Flooring: Laminate
- Level: Main
- Dimensions: 15.7 x 8.4
Living room
- Description: Flooring: Hardwood
- Level: Main
- Dimensions: 21.4 x 13.11
Office
- Description: Flooring: Hardwood
- Level: Main
- Dimensions: 7.7 x 10.2
Heating
- Forced Air, Gas
Cooling
- Central Air
Appliances
- Included: Dryer, Dishwasher, Disposal, Gas Water Heater, Microwave, Range, Refrigerator, Range Hood, Washer
Features
- Attic, Fireplace, Main Level Primary, Pantry, Workshop
- Basement: Unfinished,Full
- Number of fireplaces: 1
- Fireplace features: Wood Burning
Interior area
- Total structure area: 2,056
- Total interior livable area: 2,056 sqft
- Finished area above ground: 1,056
- Finished area below ground: 1,000
Property
Parking
- Total spaces: 1
- Parking features: Detached, Garage
- Garage spaces: 1
Features
- Levels: One
- Stories: 1
- Patio & porch: Patio
- Exterior features: Workshop
Lot
- Size: 6,534 sqft
- Dimensions: 50 x 130
Details
- Parcel number: 04 12 16 104 009
- Zoning: RES
- Special conditions: None
Construction
Type & style
- Home type: SingleFamily
- Architectural style: Bungalow
- Property subtype: Single Family Residence
Materials
- Steel
- Foundation: Basement
- Roof: Fiberglass,Shingle
Condition
- Year built: 1924
Utilities & green energy
- Sewer: Public Sewer
- Water: Public
Community & neighborhood
Security
- Security features: Smoke Detector(s)
Location
- Region: Decatur
- Subdivision: Sunset Crest
Other
Other facts
- Road surface type: Concrete
Price history
| Date | Event | Price |
|---|---|---|
| 9/20/2024 | Sold | $115,900$56/sqft |
Source: | ||
| 9/6/2024 | Pending sale | $115,900$56/sqft |
Source: | ||
| 8/27/2024 | Contingent | $115,900$56/sqft |
Source: | ||
| 8/13/2024 | Listed for sale | $115,900+110.7%$56/sqft |
Source: | ||
| 1/8/2014 | Sold | $55,000$27/sqft |
Source: Public Record Report a problem | ||
Public tax history
| Year | Property taxes | Tax assessment |
|---|---|---|
| 2024 | $1,591 +44.7% | $27,438 +3.7% |
| 2023 | $1,100 -14.7% | $26,466 +12.1% |
| 2022 | $1,290 -21.9% | $23,610 +7.1% |
Find assessor info on the county website
Neighborhood: 62522
Nearby schools
GreatSchools rating
- 2/10Dennis Lab SchoolGrades: PK-8Distance: 0.4 mi
- 2/10Macarthur High SchoolGrades: 9-12Distance: 0.8 mi
- 2/10Eisenhower High SchoolGrades: 9-12Distance: 3 mi
Schools provided by the listing agent
- District: Decatur Dist 61
Source: CIBR. This data may not be complete. We recommend contacting the local school district to confirm school assignments for this home.
Get pre-qualified for a loan
At Zillow Home Loans, we can pre-qualify you in as little as 5 minutes with no impact to your credit score.An equal housing lender. NMLS #10287.


