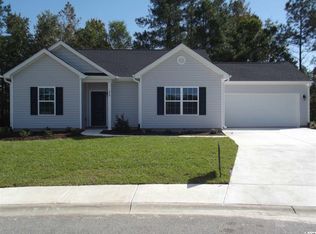JUST REDUCED...OPEN HOUSE! SATURDAY August 6th FROM 1PM to 4PM This 5 Bedroom, 3 Bath, 2 story home offers many upgrades and features for your money! Built in 2011, this home is one of the largest in the neighborhood, on a large premium lot. Kitchen features granite counter tops and decorative back splash. Large Master Bedroom accommodates a king size bed; Master Bath recently upgraded with a Bath Fitter Shower and includes double vanities and garden tub. The 2nd Story features a 17 x 13 Den/Loft and a 21 x 13 bonus room which can be used as a fifth bedroom or game room, along with and a the 4th bedroom and full bath. Ceiling fans through out, upgraded security system, ceramic tile is in the kitchen, dining room and all 3 baths, and sprinkler system. New wood blinds convey, as well as all appliances. Double car garage offers great storage space with custom shelving on each side and an additional washer/dryer hook up. Home has gutters on front and back. No flooding or standing water in this yard during thousand year flood! Just 20 minutes to the Cherry Grove Beach; less than 10 minutes to multiple golf courses. Measurements and square footage are approximate and not guaranteed. Buyer is responsible for verification.
This property is off market, which means it's not currently listed for sale or rent on Zillow. This may be different from what's available on other websites or public sources.

