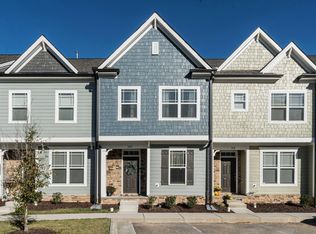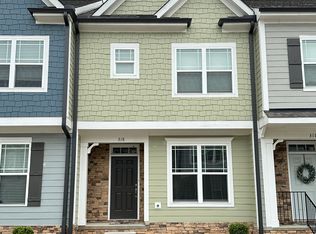Sold for $405,000 on 01/03/24
$405,000
324 Old Grove Ln, Apex, NC 27502
3beds
1,867sqft
Townhouse, Residential
Built in 2021
1,742.4 Square Feet Lot
$388,400 Zestimate®
$217/sqft
$2,249 Estimated rent
Home value
$388,400
$369,000 - $408,000
$2,249/mo
Zestimate® history
Loading...
Owner options
Explore your selling options
What's special
Modern 3-Bed Townhome in Apex: Where Every Bedroom is its Own Sanctuary. Experience elevated living and entertaining in this sleek, 3-bedroom, 3.5-bathroom townhome in Apex's vibrant heart. Appreciate the meticulous preservation of this like-new and thoughtfully planned model. Delight in the open layout and elegant kitchen with Quartz countertops and generous storage. Retreat to the first of two primary suites and an additional en-suite bedroom on the second level, while the third level presents the other, larger primary suite or recreational space, coupled with ample storage. Embrace relaxation on your private patio with a serene, wooded view. Come home and start your next adventure here.
Zillow last checked: 8 hours ago
Listing updated: October 27, 2025 at 11:33pm
Listed by:
Thom Swain 919-996-9280,
Coldwell Banker HPW
Bought with:
Erica Anderson, 266838
Team Anderson Realty
Corey Mark Chandler, 328767
EXP Realty LLC
Source: Doorify MLS,MLS#: 2528612
Facts & features
Interior
Bedrooms & bathrooms
- Bedrooms: 3
- Bathrooms: 4
- Full bathrooms: 3
- 1/2 bathrooms: 1
Heating
- Heat Pump, Natural Gas
Cooling
- Zoned
Appliances
- Included: Dishwasher, Electric Water Heater, Gas Range, Microwave, Plumbed For Ice Maker, Range Hood
- Laundry: Upper Level
Features
- Bathtub/Shower Combination, Double Vanity, Entrance Foyer, High Ceilings, Living/Dining Room Combination, Quartz Counters, Second Primary Bedroom, Smooth Ceilings, Storage, Walk-In Closet(s), Walk-In Shower
- Flooring: Carpet, Vinyl, Tile
- Has fireplace: No
Interior area
- Total structure area: 1,867
- Total interior livable area: 1,867 sqft
- Finished area above ground: 1,867
- Finished area below ground: 0
Property
Parking
- Parking features: Garage Door Opener, Parking Lot
Features
- Levels: Three Or More
- Stories: 3
- Patio & porch: Patio
- Exterior features: Rain Gutters
- Has view: Yes
Lot
- Size: 1,742 sqft
- Dimensions: Appro x . 19' x 85' x 19' x 89'
Details
- Parcel number: 0741898971
Construction
Type & style
- Home type: Townhouse
- Architectural style: Transitional
- Property subtype: Townhouse, Residential
Materials
- Fiber Cement, Stone
- Foundation: Slab
Condition
- New construction: No
- Year built: 2021
Details
- Builder name: Shenandoah Homes
Utilities & green energy
- Sewer: Public Sewer
- Water: Public
Community & neighborhood
Location
- Region: Apex
- Subdivision: Center Street Station
HOA & financial
HOA
- Has HOA: Yes
- HOA fee: $140 monthly
- Services included: Maintenance Grounds, Maintenance Structure, Storm Water Maintenance
Price history
| Date | Event | Price |
|---|---|---|
| 1/3/2024 | Sold | $405,000+1.3%$217/sqft |
Source: | ||
| 11/11/2023 | Pending sale | $400,000$214/sqft |
Source: | ||
| 8/30/2023 | Contingent | $400,000$214/sqft |
Source: | ||
| 8/24/2023 | Listed for sale | $400,000+22%$214/sqft |
Source: | ||
| 12/16/2021 | Sold | $327,980$176/sqft |
Source: | ||
Public tax history
| Year | Property taxes | Tax assessment |
|---|---|---|
| 2025 | $3,186 +2.3% | $362,634 |
| 2024 | $3,115 -1.4% | $362,634 +26.7% |
| 2023 | $3,160 +6.5% | $286,249 |
Find assessor info on the county website
Neighborhood: 27502
Nearby schools
GreatSchools rating
- 6/10Apex ElementaryGrades: PK-5Distance: 1.3 mi
- 10/10Apex MiddleGrades: 6-8Distance: 0.7 mi
- 9/10Apex HighGrades: 9-12Distance: 1.2 mi
Schools provided by the listing agent
- Elementary: Wake - Apex Friendship
- Middle: Wake - Apex
- High: Wake - Apex Friendship
Source: Doorify MLS. This data may not be complete. We recommend contacting the local school district to confirm school assignments for this home.
Get a cash offer in 3 minutes
Find out how much your home could sell for in as little as 3 minutes with a no-obligation cash offer.
Estimated market value
$388,400
Get a cash offer in 3 minutes
Find out how much your home could sell for in as little as 3 minutes with a no-obligation cash offer.
Estimated market value
$388,400

