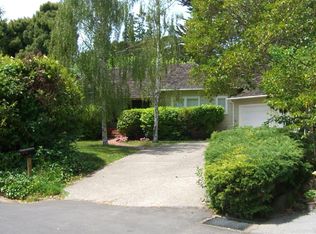Sold for $13,000,000 on 06/12/25
$13,000,000
324 Palm Ave, Kentfield, CA 94904
6beds
7,176sqft
Single Family Residence
Built in 2003
1.16 Acres Lot
$11,736,000 Zestimate®
$1,812/sqft
$6,689 Estimated rent
Home value
$11,736,000
$10.56M - $13.03M
$6,689/mo
Zestimate® history
Loading...
Owner options
Explore your selling options
What's special
Nestled into the coveted flats of the Del Mesa neighborhood in Kentfield, this exceptional, Tuscan-inspired estate blends timeless European design with modern luxury. Set on over an acre, the estate offers 6BD/6.5BA. The main residence features grand-scale living, wide-plank oak floors, Venetian plaster, and mahogany windows and doors. The chef's kitchen is fully outfitted with a Thermador 6-burner range with griddle, SubZero refrigeration, 2 Miele dishwashers, Dacor ovens, a warming drawer, and a walk-in butler's pantry with wine fridge, dishwasher, & ice maker. A spacious great room, formal living and dining rooms, additional multi-use rooms, and a wine cellar offer both elegance and flexibility. The luxurious primary suite includes a terrace, spa bath with marble finishes, soaking tub, glass shower, dual vanities, and custom walk-in closet. The detached guest house features a full kitchen, living area, en suite bedroom, 2-car garage, gated entrance, and off-street parking. Resort-style grounds include a pool, spa, outdoor kitchen, double-sided fireplace, fruit trees, olive trees, magnolia, roses, and fossil-embedded limestone pavers. A truly rare offering in one of Marin's most desirable neighborhoods.
Zillow last checked: 8 hours ago
Listing updated: November 04, 2025 at 09:22pm
Listed by:
Frank A. Nolan DRE #01300017 415-377-3726,
Vanguard Properties 415-321-7000,
Chelsea E. Ialeggio DRE #01394011 415-300-6881,
Vanguard Properties
Bought with:
Tracy Mclaughlin, DRE #01209397
The Agency
Source: SFAR,MLS#: 325040172 Originating MLS: San Francisco Association of REALTORS
Originating MLS: San Francisco Association of REALTORS
Facts & features
Interior
Bedrooms & bathrooms
- Bedrooms: 6
- Bathrooms: 7
- Full bathrooms: 6
- 1/2 bathrooms: 1
Primary bedroom
- Features: Balcony, Sitting Area, Walk-In Closet
- Area: 0
- Dimensions: 0 x 0
Bedroom 1
- Area: 0
- Dimensions: 0 x 0
Bedroom 2
- Area: 0
- Dimensions: 0 x 0
Bedroom 3
- Area: 0
- Dimensions: 0 x 0
Bedroom 4
- Area: 0
- Dimensions: 0 x 0
Primary bathroom
- Features: Closet, Double Vanity, Marble, Multiple Shower Heads, Shower Stall(s), Soaking Tub, Stone, Window
Bathroom
- Features: Jetted Tub, Marble, Multiple Shower Heads, Split Bath, Tile, Tub w/Shower Over, Window
Dining room
- Features: Formal Room
- Level: Main
- Area: 0
- Dimensions: 0 x 0
Family room
- Features: Great Room, Beamed Ceilings
- Level: Main
- Area: 0
- Dimensions: 0 x 0
Kitchen
- Features: Breakfast Area, Butlers Pantry, Concrete Counter, Island w/Sink, Kitchen/Family Combo, Marble Counter, Other Counter, Pantry Cabinet, Natural Woodwork
- Level: Main
- Area: 0
- Dimensions: 0 x 0
Living room
- Features: Cathedral/Vaulted
- Level: Main
- Area: 0
- Dimensions: 0 x 0
Heating
- Central
Cooling
- Central Air, Zoned
Appliances
- Included: Dishwasher, Disposal, Double Oven, Range Hood, Ice Maker, Microwave, Tankless Water Heater, Warming Drawer, Wine Refrigerator, Other, Dryer, Washer
- Laundry: Cabinets, Inside Room, Sink, Upper Level
Features
- Formal Entry
- Flooring: Carpet, Marble, Stone, Wood
- Windows: Skylight(s)
- Basement: Partial
- Number of fireplaces: 4
- Fireplace features: Family Room, Living Room, Outside, Other
Interior area
- Total structure area: 7,176
- Total interior livable area: 7,176 sqft
Property
Parking
- Total spaces: 15
- Parking features: Attached, Garage Door Opener, Inside Entrance, Side By Side, Uncovered Parking Spaces 2+
- Attached garage spaces: 5
- Uncovered spaces: 10
Features
- Stories: 3
- Patio & porch: Rear Porch, Patio, Uncovered Patio
- Exterior features: Balcony, Outdoor Grill, Covered Courtyard, Outdoor Kitchen
- Pool features: In Ground, Gas Heat, Pool Cover, Pool Sweep, Pool/Spa Combo
- Has spa: Yes
- Spa features: Bath, Spa/Hot Tub Built-In
- Fencing: Gate,Front Yard,Back Yard
- Has view: Yes
- View description: Garden, Mt Tamalpais
Lot
- Size: 1.16 Acres
- Features: Auto Sprinkler F&R, Landscaped, Landscape Front, Landscape Misc, See Remarks
- Topography: Level,Upslope
Details
- Additional structures: Guest House
- Parcel number: 07107106
- Special conditions: Standard
Construction
Type & style
- Home type: SingleFamily
- Architectural style: Other
- Property subtype: Single Family Residence
Materials
- Stucco
- Roof: Spanish Tile
Condition
- Updated/Remodeled
- New construction: No
- Year built: 2003
Utilities & green energy
- Electric: Generator
- Sewer: Public Sewer
- Water: Water District
- Utilities for property: Cable Available, Internet Available, Public
Community & neighborhood
Security
- Security features: Carbon Monoxide Detector(s), Double Strapped Water Heater, Fire Alarm, Security Gate, Smoke Detector(s)
Location
- Region: Kentfield
HOA & financial
HOA
- Has HOA: No
Other financial information
- Total actual rent: 0
Price history
| Date | Event | Price |
|---|---|---|
| 6/12/2025 | Sold | $13,000,000-13.3%$1,812/sqft |
Source: | ||
| 6/6/2025 | Pending sale | $14,999,000$2,090/sqft |
Source: | ||
| 6/1/2025 | Listing removed | $14,999,000$2,090/sqft |
Source: | ||
| 5/28/2025 | Contingent | $14,999,000$2,090/sqft |
Source: | ||
| 5/6/2025 | Listed for sale | $14,999,000$2,090/sqft |
Source: | ||
Public tax history
| Year | Property taxes | Tax assessment |
|---|---|---|
| 2025 | -- | $10,210,043 +2% |
| 2024 | $113,943 +1.9% | $10,009,912 +2% |
| 2023 | $111,790 0% | $9,813,660 +2% |
Find assessor info on the county website
Neighborhood: 94904
Nearby schools
GreatSchools rating
- 10/10Anthony G. Bacich Elementary SchoolGrades: K-4Distance: 0.4 mi
- 8/10Adaline E. Kent Middle SchoolGrades: 5-8Distance: 0.7 mi
- 10/10Redwood High SchoolGrades: 9-12Distance: 1.7 mi
Schools provided by the listing agent
- District: Kentfield
Source: SFAR. This data may not be complete. We recommend contacting the local school district to confirm school assignments for this home.
Sell for more on Zillow
Get a free Zillow Showcase℠ listing and you could sell for .
$11.7M
2% more+ $235K
With Zillow Showcase(estimated)
$12.0M