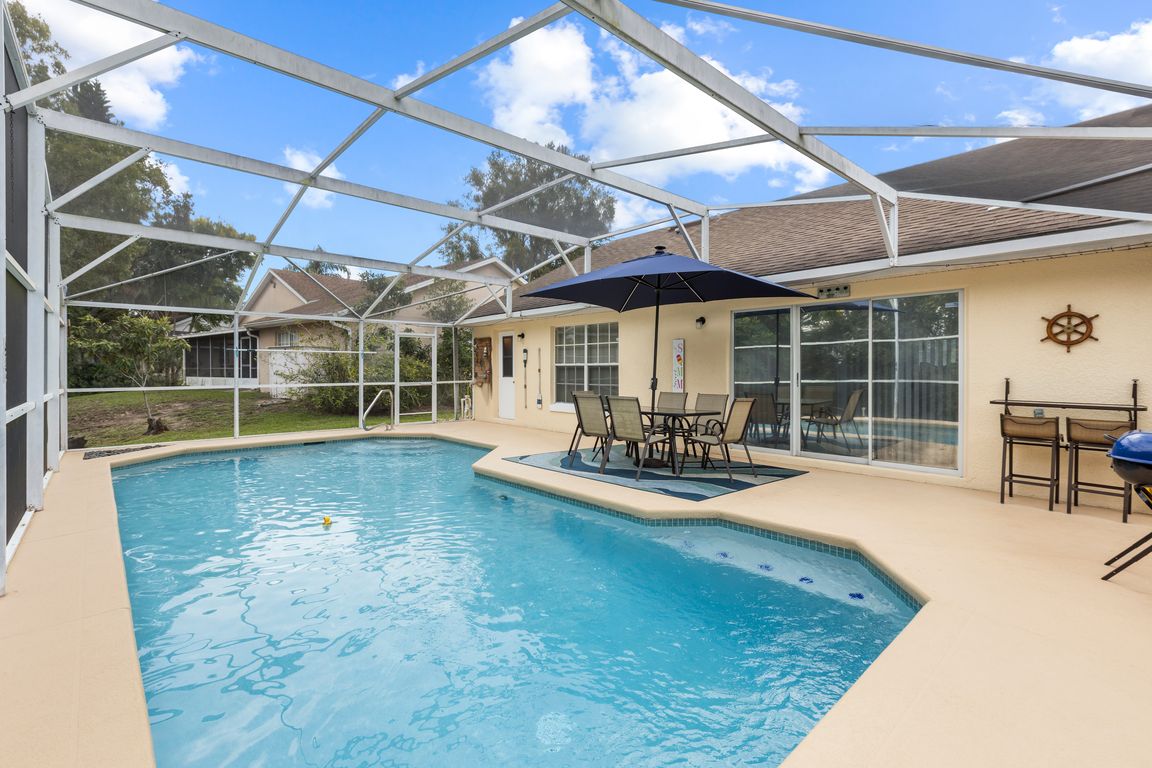
For sale
$350,000
3beds
1,336sqft
324 Pine Lake View Dr, Davenport, FL 33837
3beds
1,336sqft
Single family residence
Built in 1993
10,703 sqft
2 Attached garage spaces
$262 price/sqft
$17 monthly HOA fee
What's special
Screen-enclosed poolPrivate heated poolNew appliancesBright functional layout
Well-Maintained Davenport Pool Home Welcome to this charming 3-bedroom, 2-bathroom home with a private heated pool, built in 1993 and lovingly maintained over the years. Inside, you’ll find a bright, functional layout with new appliances that make everyday living both stylish and convenient. Step outside ...
- 14 days |
- 1,611 |
- 101 |
Likely to sell faster than
Source: Stellar MLS,MLS#: TB8430091 Originating MLS: Orlando Regional
Originating MLS: Orlando Regional
Travel times
Living Room
Kitchen
Primary Bedroom
Zillow last checked: 7 hours ago
Listing updated: September 28, 2025 at 07:16am
Listing Provided by:
Keegan Siegfried 813-670-7226,
LPT REALTY, LLC 877-366-2213,
Adam Hartley 813-816-9357,
LPT REALTY, LLC
Source: Stellar MLS,MLS#: TB8430091 Originating MLS: Orlando Regional
Originating MLS: Orlando Regional

Facts & features
Interior
Bedrooms & bathrooms
- Bedrooms: 3
- Bathrooms: 2
- Full bathrooms: 2
Primary bedroom
- Features: Ceiling Fan(s), En Suite Bathroom, Walk-In Closet(s)
- Level: First
- Area: 182 Square Feet
- Dimensions: 13x14
Bedroom 2
- Features: Ceiling Fan(s), Walk-In Closet(s)
- Level: First
- Area: 143 Square Feet
- Dimensions: 11x13
Bedroom 3
- Features: Ceiling Fan(s), Walk-In Closet(s)
- Level: First
- Area: 143 Square Feet
- Dimensions: 11x13
Primary bathroom
- Features: Shower No Tub, Single Vanity
- Level: First
- Area: 40 Square Feet
- Dimensions: 5x8
Bathroom 2
- Features: Single Vanity, Tub With Shower
- Level: First
- Area: 28 Square Feet
- Dimensions: 7x4
Dining room
- Level: First
- Area: 84 Square Feet
- Dimensions: 14x6
Kitchen
- Level: First
- Area: 154 Square Feet
- Dimensions: 11x14
Living room
- Features: Ceiling Fan(s)
- Level: First
- Area: 208 Square Feet
- Dimensions: 16x13
Heating
- Electric
Cooling
- Central Air
Appliances
- Included: Dishwasher, Dryer, Electric Water Heater, Microwave, Range, Refrigerator, Washer
- Laundry: Laundry Room
Features
- Ceiling Fan(s), Living Room/Dining Room Combo, Primary Bedroom Main Floor, Solid Surface Counters, Walk-In Closet(s)
- Flooring: Laminate, Tile
- Doors: Sliding Doors
- Has fireplace: No
Interior area
- Total structure area: 1,336
- Total interior livable area: 1,336 sqft
Video & virtual tour
Property
Parking
- Total spaces: 2
- Parking features: Garage - Attached
- Attached garage spaces: 2
Features
- Levels: One
- Stories: 1
- Exterior features: Lighting, Sidewalk
- Has private pool: Yes
- Pool features: Heated, In Ground, Screen Enclosure
Lot
- Size: 10,703 Square Feet
- Features: In County, Landscaped
Details
- Parcel number: 272610701300001150
- Special conditions: None
Construction
Type & style
- Home type: SingleFamily
- Property subtype: Single Family Residence
Materials
- Stucco
- Foundation: Slab
- Roof: Shingle
Condition
- New construction: No
- Year built: 1993
Utilities & green energy
- Sewer: Septic Tank
- Water: Public
- Utilities for property: Cable Available, Electricity Connected, Sprinkler Meter, Street Lights
Community & HOA
Community
- Features: Deed Restrictions
- Subdivision: SUNRIDGE WOODS PH 02
HOA
- Has HOA: Yes
- Services included: Maintenance Structure, Maintenance Grounds, Trash
- HOA fee: $17 monthly
- HOA name: Rachel Hughes
- HOA phone: 863-232-6161
- Pet fee: $0 monthly
Location
- Region: Davenport
Financial & listing details
- Price per square foot: $262/sqft
- Tax assessed value: $274,866
- Annual tax amount: $2,750
- Date on market: 9/22/2025
- Listing terms: Cash,Conventional,FHA,VA Loan
- Ownership: Fee Simple
- Total actual rent: 0
- Electric utility on property: Yes
- Road surface type: Paved