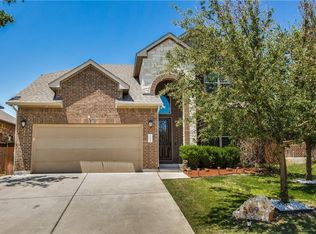Welcome to Your Dream Home in the Heart of Sienna Community! This beautifully designed two-story residence offers a perfect blend of elegance and functionality, with spacious living areas and modern amenities throughout. Living Room: Bright and airy with soaring ceilings and abundant natural light, offering a seamless view of the second-floor balcony and upstairs game room. Kitchen: Modern open-concept kitchen with sleek countertops, ample cabinetry, and direct access to the dining area perfect for family meals and entertaining. Dining Area: Adjacent to the kitchen, featuring elegant finishes and a warm, inviting atmosphere. Study Room: Private and versatile space ideal for remote work or reading nook. Half Bath & Laundry Area: Conveniently located on the first floor, combining functionality with style. Backyard Patio: Relax or entertain with serene greenbelt views a perfect retreat. Master Bedroom: Spacious retreat with soft lighting and comfort in mind. Well-appointed with dual sinks, a soaking tub, and a walk-in shower for a spa-like experience. Staircase View: A graceful ascent leads to a spacious upper level overlooking the living area below. Game Room: A flexible and expansive area, ideal for a media center, playroom, or lounge. Bedroom 1: Bright and comfortable with ample closet space (shown in multiple angles). Bedroom 2 & Bedroom 3: Each offers privacy, generous space, and walk-in closets. Jack & Jill Full Bath: Stylishly designed with double vanities and a shared layout between Bedroom 2 and 3. Additional Full Bath: Conveniently located to serve the game room and guests. Pathways: Thoughtfully designed corridors connect the rooms while maximizing light and space. This home is a true gem in the Sienna community, offering comfort, space, and functionality in every corner. Schedule a tour today to experience all it has to offer!
House for rent
$2,595/mo
324 Prato Pl, Georgetown, TX 78628
4beds
3,239sqft
Price may not include required fees and charges.
Singlefamily
Available Mon Sep 1 2025
Cats, dogs OK
Central air, ceiling fan
In unit laundry
2 Garage spaces parking
-- Heating
What's special
Elegant finishesAbundant natural lightGenerous spaceThoughtfully designed corridorsSpacious retreatSerene greenbelt viewsSleek countertops
- 3 days
- on Zillow |
- -- |
- -- |
Travel times
Facts & features
Interior
Bedrooms & bathrooms
- Bedrooms: 4
- Bathrooms: 4
- Full bathrooms: 3
- 1/2 bathrooms: 1
Cooling
- Central Air, Ceiling Fan
Appliances
- Included: Dishwasher, Disposal, Dryer, Microwave, Refrigerator, Stove, Washer
- Laundry: In Unit
Features
- Ceiling Fan(s), Quartz Counters, Storage, Walk-In Closet(s)
- Flooring: Carpet, Concrete, Tile
Interior area
- Total interior livable area: 3,239 sqft
Property
Parking
- Total spaces: 2
- Parking features: Garage, Covered
- Has garage: Yes
- Details: Contact manager
Features
- Stories: 2
- Exterior features: Contact manager
Details
- Parcel number: R15421518BVV003
Construction
Type & style
- Home type: SingleFamily
- Property subtype: SingleFamily
Condition
- Year built: 2020
Community & HOA
Community
- Features: Playground
Location
- Region: Georgetown
Financial & listing details
- Lease term: 12 Months
Price history
| Date | Event | Price |
|---|---|---|
| 7/31/2025 | Listed for rent | $2,595$1/sqft |
Source: Unlock MLS #1547846 | ||
| 4/27/2021 | Listing removed | -- |
Source: | ||
| 10/1/2020 | Pending sale | $421,290$130/sqft |
Source: | ||
![[object Object]](https://photos.zillowstatic.com/fp/268ec5f7ceff727830e2103c5de6b330-p_i.jpg)
