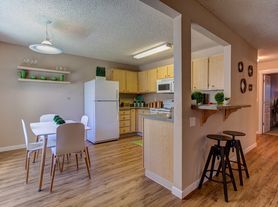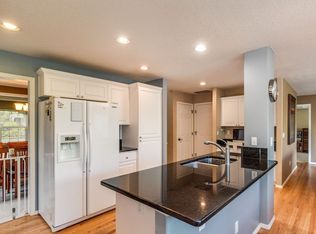MOVE IN SPECIAL!
** HALF OFF FIRST MONTHS RENT!! **
( Lease must be signed by 12/01/2025 )
Thoroughly updated and remodeled 4 BR/2 BA 2160 sq ft home on a low-traffic street in Cedar Hills neighborhood; only a few minutes drive to Nike HQ. Great backyard! Schedule a showing now!
- Ranch style with large fenced and nicely landscaped back yard with abundant trees and greenery
- Attractively landscaped front yard
- Slate entryway
- Desirable split-level floor plan with inviting living room off of main floor kitchen
- Completely remodeled large kitchen with SS appliances, gas stove oven, attractive backsplash, spacious quartz counter and island for food prep with room for stools/high chairs for gathering, dining, and entertaining.
- Generous kitchen cabinet storage space and a designated pantry.
- Attractive working wood-burning fireplace in living Room AND LARGE Bonus Room on lower floor creates a cozy atmosphere and radiates warmth.
- Convenient bedroom suite on lower level with fully remodeled full bath
- Large primary bedroom will accommodate king-sized bed with night stands
- Primary bedroom boasts private den for a relaxing space - must see!
- Primary bathroom also features complete renovation with attractively tiled tub, shower, and double vanity
- Dedicated spacious laundry room with new washer and dryer with Wifi feature included. Ample cabinets and storage area.
- USB charging available for 3 switches in the house. (kitchen, living room, master bedroom)
- Forced air heating throughout (serviced recently)
- High quality flooring - wood floors, carpeting, and tile throughout
- Additional separate workshop/storage room at rear of garage with working deep sink and faucet
- Lovely green space in the back yard
- Back yard can accommodate grill and outdoor furniture for outdoor entertaining and relaxing
- Attached 2-car garage; additional parking on a long driveway and on street surface parking
- Quick and easy access to Nike, Intel, Costco, Highway 26 & 217 and major Cedar Hills Crossing/Beaverton resources shopping, dining, theaters, food trucks, schools, major employers, main roadways and many more!
- Private Peppertree Park gate access from the backyard.
- Commonwealth Lake Park and Foothills Park walkable from the property
Schedule for a viewing while this home is still available!
PLEASE NOTE:
1. Non-Refundable Application Fee: $55/adult 18+ within household
2. Applications will be processed on a first-come, first-served basis.
3. In-person or virtual tour is required as part of application requirement.
Lease Info:
- Leasing terms: 12-month initial lease
- Rent includes complimentary utility concierge service
- No smoking and/or vaping please
- Pets ok! Limit to 2 under 40 ibs. Valid and approved Pet/ESA/SA profile with PetScreening is required.
- Tenant is required to obtain renter's legal liability insurance
- All HOA rules will apply to rental lease
Approved Tenant will pay:
1. Monthly rent: $ 3,045
2. Refundable security deposit: $ 3,045
3. All Utilities; Complimentary utility concierge service available for Tenants.
4. Additional $500/pet in security deposit for approved pet(s); $35-$50 monthly pet rent/per pet/per month depends on the size of the pet
IMPORTANT NOTE:
1. Real Property Management Assurance is not responsible for data shows on third party listing.
2. THIS PROPERTY WILL NOT BE HELD VACANT FOR MORE THAN 5 DAYS, UNLESS APPROVED BY REAL PROPERTY MANAGEMENT ASSURANCE
3. Real Property Management Assurance does not advertise on Craig's List, nor do we require any money prior to showing the property. Applications fees are $55 per adult (all potential residents 18+ must apply).
2 Car Garage
Additional Storage Room
Large Fenced Yard
House for rent
$3,045/mo
324 SW Frenwood Way, Beaverton, OR 97005
4beds
2,160sqft
Price may not include required fees and charges.
Single family residence
Available now
Cats, dogs OK
Fireplace
What's special
Ranch styleAttractively landscaped front yardSlate entrywayDesirable split-level floor planDesignated pantryAttractive backsplash
- 53 days |
- -- |
- -- |
Travel times
Looking to buy when your lease ends?
Consider a first-time homebuyer savings account designed to grow your down payment with up to a 6% match & a competitive APY.
Facts & features
Interior
Bedrooms & bathrooms
- Bedrooms: 4
- Bathrooms: 2
- Full bathrooms: 2
Heating
- Fireplace
Features
- Has fireplace: Yes
Interior area
- Total interior livable area: 2,160 sqft
Property
Parking
- Details: Contact manager
Details
- Parcel number: 1S104AA00105
Construction
Type & style
- Home type: SingleFamily
- Property subtype: Single Family Residence
Condition
- Year built: 1967
Community & HOA
Location
- Region: Beaverton
Financial & listing details
- Lease term: Contact For Details
Price history
| Date | Event | Price |
|---|---|---|
| 11/4/2025 | Price change | $3,045-3.3%$1/sqft |
Source: Zillow Rentals | ||
| 9/29/2025 | Listed for rent | $3,150+8.8%$1/sqft |
Source: Zillow Rentals | ||
| 12/28/2022 | Listing removed | -- |
Source: Zillow Rentals | ||
| 12/22/2022 | Price change | $2,895-3.3%$1/sqft |
Source: Zillow Rentals | ||
| 12/15/2022 | Price change | $2,995-6.3%$1/sqft |
Source: Zillow Rentals | ||

