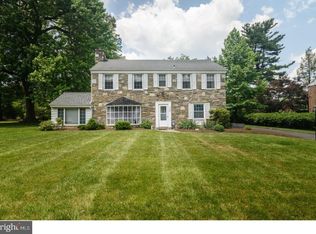Spacious brick and stone, 4 bedroom, 2 Full and 2 Half bath colonial with terrific curb appeal situated on a .33 acre lot in a beautiful Wyncote neighborhood with finished basement and 2-car Garage. Priced to allow for updating needed, to be sold ~as is.~ The entrance foyer features hardwood flooring and opens to the Dining Room with crown molding and chair rail. The Living Room features a large bay window, wood burning fireplace with marble surround, and crown molding. An eat-in Kitchen features tiled counters, tiled backsplash, under cabinet lighting, gas cooking and recessed lighting and a door from the Kitchen opens to the exterior. The Family Room includes custom built-ins and a door providing access to an extra-large Deck. A Powder Room offers a new vanity and toilet. The 2nd floor includes the Master Bedroom with Full Bath plus 3 additional bedrooms (one with door to roof deck) and a Full Hall Bath. The Finished Basement includes a very large Recreation Room, plus the Laundry Room with 2nd Powder Room, and a separate workshop with work bench and pegboard wall. The extra-large Deck overlooks the lovely rear yard. This home provides easy access to center city and has excellent possibilities. 2019-11-08
This property is off market, which means it's not currently listed for sale or rent on Zillow. This may be different from what's available on other websites or public sources.
