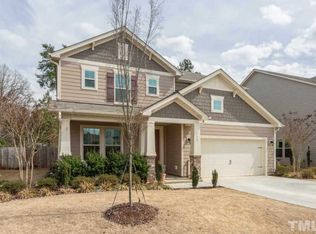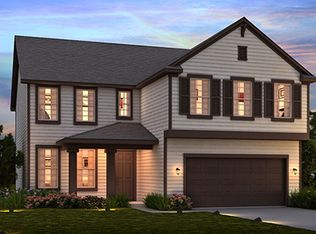Sold for $601,000 on 02/16/23
$601,000
324 Striped Maple Ct, Apex, NC 27539
5beds
3,374sqft
Single Family Residence, Residential
Built in 2014
8,712 Square Feet Lot
$631,100 Zestimate®
$178/sqft
$2,975 Estimated rent
Home value
$631,100
$600,000 - $663,000
$2,975/mo
Zestimate® history
Loading...
Owner options
Explore your selling options
What's special
MULTIPLE OFFERS and VERBAL ACCEPTANCE- Waiting for Relocation Company to sign. Amazing 5 BDRM w/1st Fl Guest+LOFT+1st Fl Office/or Formal LR located in Sought After APEX! Cul-de-Sac & Long Extended Driveway! Gorgeous Wood Laminate Floors. Open Foyer. Extensive MOLDING & UPGRADEs. Plenty of STORAGE & Tons of Natural Light. Delightful DR w/Plenty of Rm for Guests & BUTLER AREA w/Built-in Shelves. Chef's Kitchen features GRANITE Huge Island, SS Appl's- Built-in GAS STOVETOP w/VENT Above, Built-in Microwave & Oven, Kenmore Elite REFRIGERATOR STAYS, Tons of Cabs & Drawers, Lrg Walk-in Pantry. Nook overlooking SCREEN PORCH, Huge PAVER PATIO & FENCED Backyard- Yard goes beyond fence. Fab FR includes GAS Fireplace w/Slate Surround, TV Mount & Wiring Above Mantle Flanked w/Built-in Shelves & Cabs. MUD RM w/Cabs, Hooks, Bench & Shelves. KINGSIZE PRIMARY Retreat overlooks Wooded Buffer. LUX BATH w/Long Dbl Sink Vanity, Garden Tub, Walk-in Shower, Toilet Enclosure & Huge Walk-in Closet. 3 more Lrg Secondary Bdrms & Huge Open Loft.
Zillow last checked: 8 hours ago
Listing updated: October 27, 2025 at 05:12pm
Listed by:
Heather Kinneberg 919-306-5050,
Coldwell Banker HPW
Bought with:
Non Member
Non Member Office
Source: Doorify MLS,MLS#: 2485543
Facts & features
Interior
Bedrooms & bathrooms
- Bedrooms: 5
- Bathrooms: 3
- Full bathrooms: 3
Heating
- Electric, Forced Air, Heat Pump, Natural Gas
Cooling
- Central Air, Zoned
Appliances
- Included: Dishwasher, Dryer, Electric Water Heater, ENERGY STAR Qualified Appliances, Gas Cooktop, Microwave, Plumbed For Ice Maker, Range Hood, Refrigerator, Self Cleaning Oven, Oven, Washer
- Laundry: Laundry Room, Upper Level
Features
- Bathtub/Shower Combination, Bookcases, Pantry, Ceiling Fan(s), Central Vacuum, Double Vanity, Eat-in Kitchen, Entrance Foyer, Granite Counters, Room Over Garage, Smooth Ceilings, Soaking Tub, Storage, Walk-In Closet(s), Walk-In Shower, Water Closet
- Flooring: Carpet, Hardwood, Vinyl, Tile
- Windows: Blinds
- Number of fireplaces: 1
- Fireplace features: Family Room, Gas, Gas Log
Interior area
- Total structure area: 3,374
- Total interior livable area: 3,374 sqft
- Finished area above ground: 3,374
- Finished area below ground: 0
Property
Parking
- Total spaces: 2
- Parking features: Attached, Garage, Garage Door Opener, Garage Faces Front
- Attached garage spaces: 2
Features
- Levels: Two
- Stories: 2
- Patio & porch: Covered, Enclosed, Patio, Porch, Screened
- Exterior features: Fenced Yard, Rain Gutters
- Has view: Yes
Lot
- Size: 8,712 sqft
- Dimensions: 61 x 144 x 61 x 142
- Features: Cul-De-Sac, Landscaped
Details
- Parcel number: 0679489429
- Zoning: R8CU
Construction
Type & style
- Home type: SingleFamily
- Architectural style: Traditional, Transitional
- Property subtype: Single Family Residence, Residential
Materials
- Fiber Cement
- Foundation: Slab
Condition
- New construction: No
- Year built: 2014
Details
- Builder name: Meritage Homes of The Carolinas Inc
Utilities & green energy
- Sewer: Public Sewer
- Water: Public
Green energy
- Energy efficient items: Thermostat
- Water conservation: Low-Flow Fixtures
Community & neighborhood
Location
- Region: Apex
- Subdivision: The Park at Langston
HOA & financial
HOA
- Has HOA: Yes
- HOA fee: $216 semi-annually
Price history
| Date | Event | Price |
|---|---|---|
| 2/16/2023 | Sold | $601,000+0.4%$178/sqft |
Source: | ||
| 1/19/2023 | Contingent | $598,500$177/sqft |
Source: | ||
| 12/2/2022 | Listed for sale | $598,500+56.3%$177/sqft |
Source: | ||
| 12/12/2019 | Sold | $383,000-1.8%$114/sqft |
Source: | ||
| 11/1/2019 | Pending sale | $389,900$116/sqft |
Source: eXp Realty LLC #2267343 | ||
Public tax history
| Year | Property taxes | Tax assessment |
|---|---|---|
| 2025 | $5,587 +0.7% | $649,482 -1.5% |
| 2024 | $5,550 +40.1% | $659,482 +67.7% |
| 2023 | $3,960 +3.9% | $393,216 |
Find assessor info on the county website
Neighborhood: 27539
Nearby schools
GreatSchools rating
- 9/10West Lake ElementaryGrades: PK-5Distance: 0.9 mi
- 8/10West Lake MiddleGrades: 6-8Distance: 0.9 mi
- 7/10Middle Creek HighGrades: 9-12Distance: 0.7 mi
Schools provided by the listing agent
- Elementary: Wake - West Lake
- Middle: Wake - West Lake
- High: Wake - Middle Creek
Source: Doorify MLS. This data may not be complete. We recommend contacting the local school district to confirm school assignments for this home.
Get a cash offer in 3 minutes
Find out how much your home could sell for in as little as 3 minutes with a no-obligation cash offer.
Estimated market value
$631,100
Get a cash offer in 3 minutes
Find out how much your home could sell for in as little as 3 minutes with a no-obligation cash offer.
Estimated market value
$631,100

