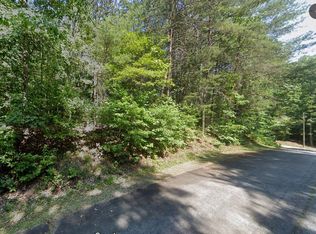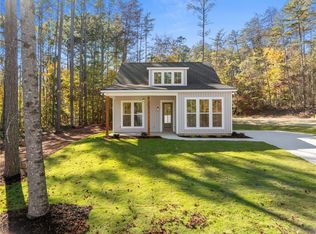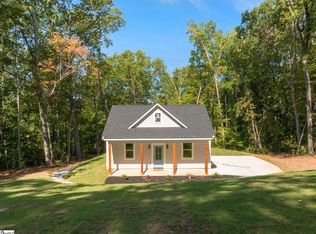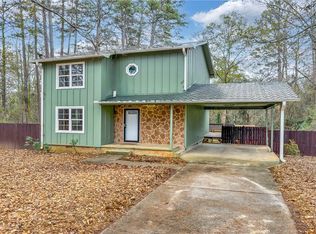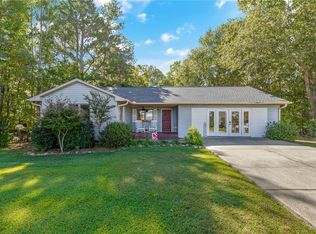Privacy! One of the only homes with a garage in Foxwood Hills. Open concept and has a screened in porch! Community is located on Lake Hartwell, this charming 2-bedroom, 2-bath home offers modern finishes and low-maintenance living on a peaceful 0.33-acre lot.
Built a year ago, the home feels like new and features a bright, open floor plan, granite countertops, stainless steel appliances, and durable finishes throughout. Enjoy your morning coffee or evening glass of wine on the screened-in porch, surrounded by the sounds of nature.
The home sits on a slab foundation with no stairs to climb—perfect for easy, one-level living. Whether you're looking for a full-time residence or a low-maintenance weekend getaway, this home is move-in ready and waiting for you.
Foxwood Hills is a sought-after Lake Hartwell community offering access to amenities like a clubhouse, pool, tennis, hiking trails, and boat ramp. Live minutes from the water and enjoy the laid-back lake lifestyle in one of the area's most affordable and amenity-rich neighborhoods.
For sale
Price cut: $5K (12/3)
$260,000
324 Sweetbriar Trl, Westminster, SC 29693
2beds
1,300sqft
Est.:
Single Family Residence
Built in 2024
0.25 Acres Lot
$259,500 Zestimate®
$200/sqft
$55/mo HOA
What's special
Modern finishesDurable finishesStainless steel appliancesScreened in porchBright open floor planOpen conceptGranite countertops
- 195 days |
- 435 |
- 24 |
Zillow last checked: 8 hours ago
Listing updated: December 03, 2025 at 10:31am
Listed by:
Red Hot Homes 864-650-4242,
NorthGroup Real Estate - Clemson
Source: WUMLS,MLS#: 20287776 Originating MLS: Western Upstate Association of Realtors
Originating MLS: Western Upstate Association of Realtors
Tour with a local agent
Facts & features
Interior
Bedrooms & bathrooms
- Bedrooms: 2
- Bathrooms: 2
- Full bathrooms: 2
- Main level bathrooms: 2
- Main level bedrooms: 2
Primary bedroom
- Level: Main
- Dimensions: 12x17
Bedroom 2
- Level: Main
- Dimensions: 12x11
Primary bathroom
- Level: Main
- Dimensions: 6x9
Dining room
- Level: Main
- Dimensions: 17x10
Garage
- Level: Main
- Dimensions: 11x23
Kitchen
- Level: Main
- Dimensions: 17x16
Laundry
- Level: Main
- Dimensions: 3x7
Living room
- Level: Main
- Dimensions: 17x15
Heating
- Heat Pump
Cooling
- Heat Pump
Appliances
- Included: Dishwasher, Electric Oven, Electric Range, Electric Water Heater, Microwave, Refrigerator
Features
- Bath in Primary Bedroom, Main Level Primary
- Flooring: Luxury Vinyl Plank
- Windows: Tilt-In Windows, Vinyl
- Basement: None
Interior area
- Total structure area: 1,300
- Total interior livable area: 1,300 sqft
Video & virtual tour
Property
Parking
- Total spaces: 1
- Parking features: Attached, Garage, Driveway
- Attached garage spaces: 1
Features
- Levels: One
- Stories: 1
- Patio & porch: Porch, Screened
- Pool features: Community
- On waterfront: Yes
- Waterfront features: Boat Ramp/Lift Access, Other, See Remarks
Lot
- Size: 0.25 Acres
- Features: Outside City Limits, Subdivision, Interior Lot
Details
- Parcel number: 3160701073
Construction
Type & style
- Home type: SingleFamily
- Architectural style: Craftsman
- Property subtype: Single Family Residence
Materials
- Vinyl Siding
- Foundation: Slab
Condition
- Year built: 2024
Utilities & green energy
- Sewer: Private Sewer
- Water: Private
- Utilities for property: Electricity Available, Propane
Community & HOA
Community
- Features: Clubhouse, Fitness Center, Playground, Pool, Short Term Rental Allowed, Tennis Court(s), Water Access, Lake
- Security: Security Guard
- Subdivision: Foxwood Hills
HOA
- Has HOA: Yes
- Services included: Pool(s), Recreation Facilities, Security
- HOA fee: $663 annually
Location
- Region: Westminster
Financial & listing details
- Price per square foot: $200/sqft
- Date on market: 5/19/2025
- Cumulative days on market: 206 days
- Listing agreement: Exclusive Right To Sell
- Listing terms: USDA Loan
Estimated market value
$259,500
$247,000 - $272,000
Not available
Price history
Price history
| Date | Event | Price |
|---|---|---|
| 12/3/2025 | Price change | $260,000-1.9%$200/sqft |
Source: | ||
| 11/11/2025 | Price change | $265,000-3.6%$204/sqft |
Source: | ||
| 10/30/2025 | Price change | $275,000-3.5%$212/sqft |
Source: | ||
| 10/8/2025 | Price change | $285,000-2.7%$219/sqft |
Source: | ||
| 9/30/2025 | Price change | $293,000-0.7%$225/sqft |
Source: | ||
Public tax history
Public tax history
Tax history is unavailable.BuyAbility℠ payment
Est. payment
$1,489/mo
Principal & interest
$1267
Home insurance
$91
Other costs
$131
Climate risks
Neighborhood: 29693
Nearby schools
GreatSchools rating
- 4/10Orchard Park Elementary SchoolGrades: PK-5Distance: 7.6 mi
- 4/10West Oak Middle SchoolGrades: 6-8Distance: 7.9 mi
- 4/10West-Oak High SchoolGrades: 9-12Distance: 4.3 mi
Schools provided by the listing agent
- Elementary: Orchard Park El
- Middle: West Oak Middle
- High: West Oak High
Source: WUMLS. This data may not be complete. We recommend contacting the local school district to confirm school assignments for this home.
- Loading
- Loading
