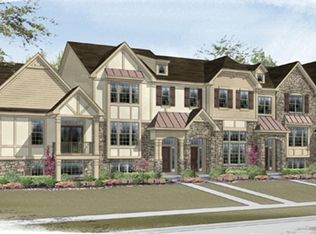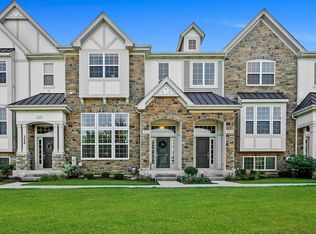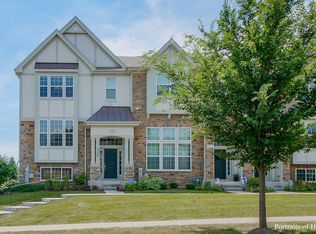ALLERTON MODEL TWO STORY TOWN HOUSE, FEATURING LARGE LIVING ROOM WITH AN ABUNDANCE OF NATURAL LIGHT AND 9FT CEILINGS PERFECT FOR ENTERTAINING. KITCHEN OFFERS 42" CUSTOM CABINETS WITH GRANIT COUNTER TOPS, GRANITE CENTER ISLAND, STAINLESS STEEL APPLIANCES, DINNING AREA AND HALF BATH. SECOND LEVEL OFFERS LARGE MASTER BEDROOM WITH MASTER BATH AND WALK-IN CLOSET, SECOND AMPLE SIZE BEDROOM WITH CLOSET SPACE AND FULL BATH. PROPERTY OFFER ATTACHED 2 CAR GARAGE, AND LARGE CRAWL SPACE OFFERS ADDITIONAL STORAGE. IDEALLY LOCATED MINUTES FROM DOWNTOWN WHEATON, WITH DINNING, SHOPPING, AND RECREATION. COME TAKE A LOOK AT THIS GEM FOR YOURSELF IT WON'T DISAPPOINT.
This property is off market, which means it's not currently listed for sale or rent on Zillow. This may be different from what's available on other websites or public sources.



