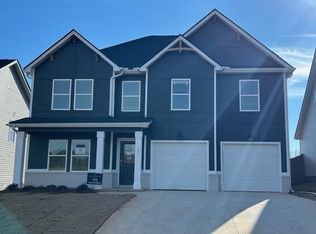Sold-in house
$284,000
324 Talbert Trl, Landrum, SC 29356
3beds
1,650sqft
Single Family Residence
Built in 2025
7,840.8 Square Feet Lot
$287,100 Zestimate®
$172/sqft
$-- Estimated rent
Home value
$287,100
$270,000 - $307,000
Not available
Zestimate® history
Loading...
Owner options
Explore your selling options
What's special
UNDER CONSTRUCTION ** INCLUDED: James Hardi Fiber Cement front, vinyl sides and rear. Vinyl floors in foyer, extended foyer, kitchen, breakfast, and family room. Kitchen comes with recessed lighting pendent lights, 42” cabinets w/crown molding, Stainless Appliance Package with glass cooktop, garbage disposal & granite counters with single bowl sink. Master bath includes tiled shower, free standing tub, dual sinks w/adult height vanity, Bluetooth LED Mirrors, granite countertops and tiled floor. Other features include: covered porch, ceiling fan in family room and owner suite, prewires in all bedrooms; Smart Home Features - Panel, Front door lock & Thermostat, Pre-wire for electric vehicle charging, and whole house blinds.
Zillow last checked: 8 hours ago
Listing updated: August 19, 2025 at 11:48am
Listed by:
Crystal Daniel 229-349-0795,
DFH Realty GA
Bought with:
Crystal Daniel
DFH Realty GA
Source: SAR,MLS#: 326064
Facts & features
Interior
Bedrooms & bathrooms
- Bedrooms: 3
- Bathrooms: 2
- Full bathrooms: 2
Heating
- Electricity
Cooling
- Electricity
Appliances
- Included: Dishwasher, Cooktop, Electric Cooktop, Free-Standing Range, Microwave, Electric Water Heater
- Laundry: 1st Floor, Laundry Closet
Features
- Ceiling Fan(s), Attic Stairs Pulldown, Fireplace, Ceiling - Smooth, Split Bedroom Plan, Walk-In Pantry
- Flooring: Carpet, Ceramic Tile, Vinyl
- Has basement: No
- Attic: Pull Down Stairs
- Has fireplace: No
Interior area
- Total interior livable area: 1,650 sqft
- Finished area above ground: 1,650
- Finished area below ground: 0
Property
Parking
- Total spaces: 2
- Parking features: Attached, Garage, Driveway, Attached Garage
- Attached garage spaces: 2
- Has uncovered spaces: Yes
Features
- Levels: One
- Pool features: Community
Lot
- Size: 7,840 sqft
- Features: Level
- Topography: Level
Details
- Parcel number: 1080010021
Construction
Type & style
- Home type: SingleFamily
- Architectural style: Ranch,Craftsman
- Property subtype: Single Family Residence
Materials
- Foundation: Slab
- Roof: Composition
Condition
- New construction: Yes
- Year built: 2025
Details
- Builder name: Dream Finders Homes
Utilities & green energy
- Electric: Duke
- Sewer: Public Sewer
- Water: Public, SPT
Community & neighborhood
Community
- Community features: Playground, Pool
Location
- Region: Landrum
- Subdivision: Sherwood Gardens
HOA & financial
HOA
- Has HOA: Yes
- HOA fee: $475 annually
Price history
| Date | Event | Price |
|---|---|---|
| 8/5/2025 | Sold | $284,000$172/sqft |
Source: | ||
| 7/4/2025 | Pending sale | $284,000-0.3%$172/sqft |
Source: | ||
| 7/3/2025 | Price change | $284,840-1.7%$173/sqft |
Source: | ||
| 6/3/2025 | Price change | $289,790-2.7%$176/sqft |
Source: | ||
| 5/16/2025 | Price change | $297,740-3.2%$180/sqft |
Source: | ||
Public tax history
| Year | Property taxes | Tax assessment |
|---|---|---|
| 2025 | -- | $3,510 +1118.8% |
| 2024 | $122 | $288 |
Find assessor info on the county website
Neighborhood: 29356
Nearby schools
GreatSchools rating
- 4/10O. P. Earle Elementary SchoolGrades: PK-5Distance: 0.7 mi
- 5/10Landrum Middle SchoolGrades: 6-8Distance: 0.7 mi
- 8/10Landrum High SchoolGrades: 9-12Distance: 2 mi
Schools provided by the listing agent
- Elementary: 1-O. P. Earl
- Middle: 1-Landrum
- High: 1-Landrum High
Source: SAR. This data may not be complete. We recommend contacting the local school district to confirm school assignments for this home.
Get a cash offer in 3 minutes
Find out how much your home could sell for in as little as 3 minutes with a no-obligation cash offer.
Estimated market value
$287,100
Get a cash offer in 3 minutes
Find out how much your home could sell for in as little as 3 minutes with a no-obligation cash offer.
Estimated market value
$287,100
