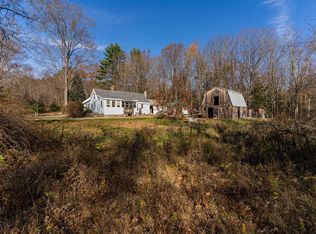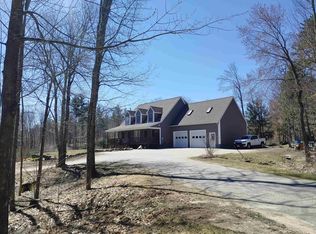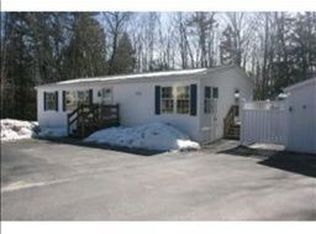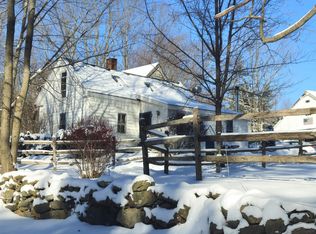Closed
Listed by:
Heidi Roy,
Churchill Properties 978-578-5013
Bought with: StartPoint Realty
$375,000
324 Ten Rod Road, Farmington, NH 03835-4128
3beds
1,272sqft
Single Family Residence
Built in 1960
3 Acres Lot
$384,800 Zestimate®
$295/sqft
$2,280 Estimated rent
Home value
$384,800
$366,000 - $404,000
$2,280/mo
Zestimate® history
Loading...
Owner options
Explore your selling options
What's special
Showings will be at OPEN HOUSE EVENT ONLY. This thoughtfully designed Farmington home offers warmth, character, and plenty of space to live, grow, and create. Set on a private 3-acres, it is ideal for gardening, raising animals, or enjoying nature. The existing chicken coop, recently wrapped in Tyvek, can stay as is, be transformed into a greenhouse or perhaps you can explore possibilities for a future ADU. Inside, rich wood flooring flows throughout the first floor. The open kitchen and dining area features a triple-seat island with a unique origin story, just one of the home's hidden charms. Rustic metal pendant lights and a layout designed for daily living or entertaining complete the space. As a special bonus, the seller is including a one-of-a-kind antique piano, repurposed into a whimsical coffee bar that adds vintage charm and creative flair. A first-floor bedroom offers convenience and flexibility. The main-level bath is spa like, with calming earth tones and a modern step-in, mosaic-tiled shower. Upstairs, two inviting bedrooms with fresh paint and laminate floors provide extra space for rest or creativity.The walkout basement includes laundry and a clean, open layout. A newer septic system and a water filtration are already in place. The detached garage offers space for storage, tools, or a future workshop. Outdoor enthusiasts will appreciate plenty of nearby hiking and snowmobile trails to explore. Showings begin Sat 8/23 & Sun 8/24.
Zillow last checked: 8 hours ago
Listing updated: September 08, 2025 at 12:41pm
Listed by:
Heidi Roy,
Churchill Properties 978-578-5013
Bought with:
Jennifer Lace
StartPoint Realty
Source: PrimeMLS,MLS#: 5057471
Facts & features
Interior
Bedrooms & bathrooms
- Bedrooms: 3
- Bathrooms: 1
- Full bathrooms: 1
Heating
- Oil, Hot Water
Cooling
- None
Appliances
- Included: Dishwasher, Electric Range, Refrigerator, Exhaust Fan
- Laundry: In Basement
Features
- Dining Area, Kitchen Island, Kitchen/Dining, Natural Light, Natural Woodwork, Other
- Flooring: Hardwood, Laminate, Tile
- Windows: Blinds
- Basement: Concrete Floor,Interior Access,Walk-Out Access
Interior area
- Total structure area: 2,040
- Total interior livable area: 1,272 sqft
- Finished area above ground: 1,272
- Finished area below ground: 0
Property
Parking
- Total spaces: 1
- Parking features: Dirt, Driveway, Unpaved
- Garage spaces: 1
- Has uncovered spaces: Yes
Accessibility
- Accessibility features: 1st Floor Bedroom
Features
- Levels: Two
- Stories: 2
- Exterior features: Poultry Coop
- Waterfront features: Pond, Stream, Wetlands
Lot
- Size: 3 Acres
- Features: Agricultural, Level, Open Lot, Other, Near Snowmobile Trails
Details
- Additional structures: Outbuilding
- Parcel number: FRMNMR22L005S00U0
- Zoning description: AR, AGR
- Other equipment: Portable Generator
Construction
Type & style
- Home type: SingleFamily
- Architectural style: Cape
- Property subtype: Single Family Residence
Materials
- Vinyl Siding
- Foundation: Block
- Roof: Metal
Condition
- New construction: No
- Year built: 1960
Utilities & green energy
- Electric: 100 Amp Service, On-Site
- Sewer: 1250 Gallon, Septic Tank
- Utilities for property: Cable Available, Phone Available
Community & neighborhood
Security
- Security features: Smoke Detector(s)
Location
- Region: Farmington
Other
Other facts
- Road surface type: Paved
Price history
| Date | Event | Price |
|---|---|---|
| 9/8/2025 | Sold | $375,000+8.9%$295/sqft |
Source: | ||
| 8/25/2025 | Contingent | $344,500$271/sqft |
Source: | ||
| 8/20/2025 | Listed for sale | $344,500+155.2%$271/sqft |
Source: | ||
| 6/9/2025 | Listing removed | $2,600$2/sqft |
Source: Zillow Rentals Report a problem | ||
| 5/31/2025 | Listed for rent | $2,600$2/sqft |
Source: Zillow Rentals Report a problem | ||
Public tax history
| Year | Property taxes | Tax assessment |
|---|---|---|
| 2024 | $4,858 +8.8% | $326,500 +87.6% |
| 2023 | $4,465 +6.1% | $174,000 |
| 2022 | $4,207 +3.5% | $174,000 |
Find assessor info on the county website
Neighborhood: 03835
Nearby schools
GreatSchools rating
- 7/10Henry Wilson Memorial SchoolGrades: 4-8Distance: 3.2 mi
- 1/10Farmington Senior High SchoolGrades: 9-12Distance: 3.3 mi
- 3/10Valley View Community Elementary SchoolGrades: PK-3Distance: 3.4 mi
Schools provided by the listing agent
- Elementary: Valley View Community Elem
- Middle: Henry Wilson Memorial School
- High: Farmington Senior High School
Source: PrimeMLS. This data may not be complete. We recommend contacting the local school district to confirm school assignments for this home.
Get pre-qualified for a loan
At Zillow Home Loans, we can pre-qualify you in as little as 5 minutes with no impact to your credit score.An equal housing lender. NMLS #10287.



